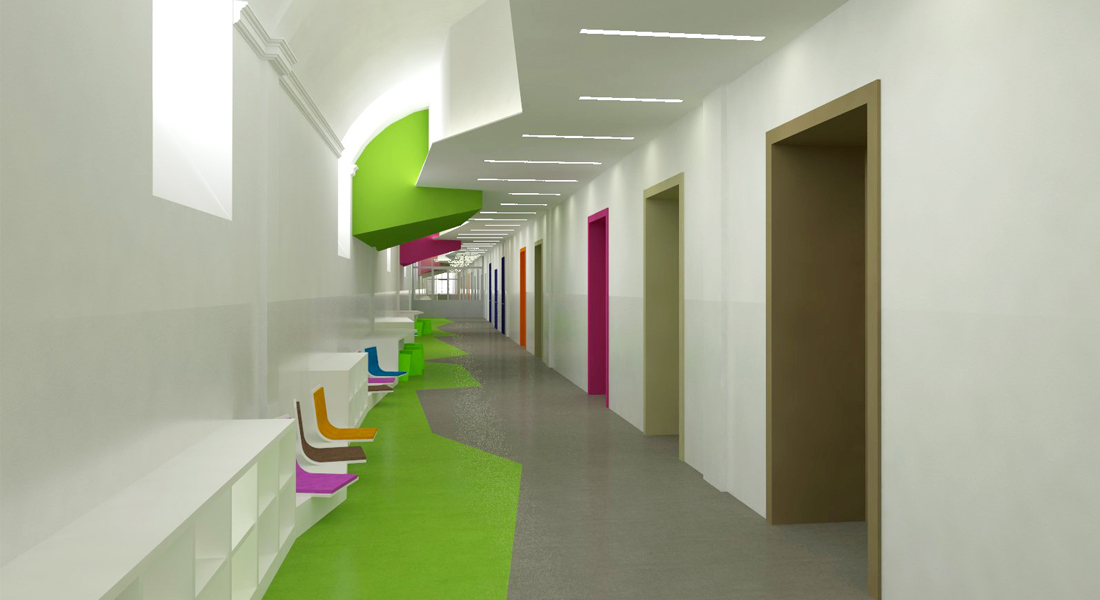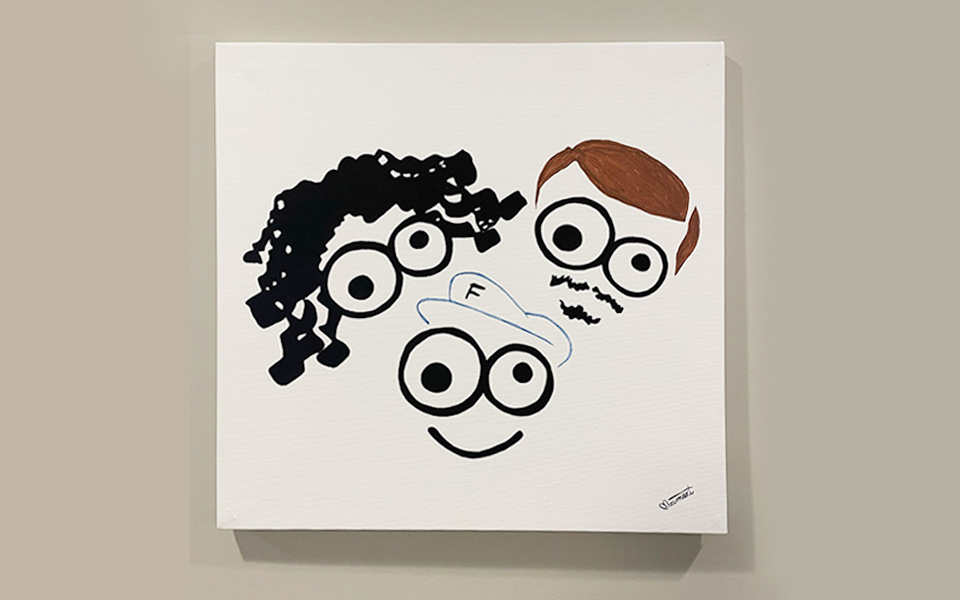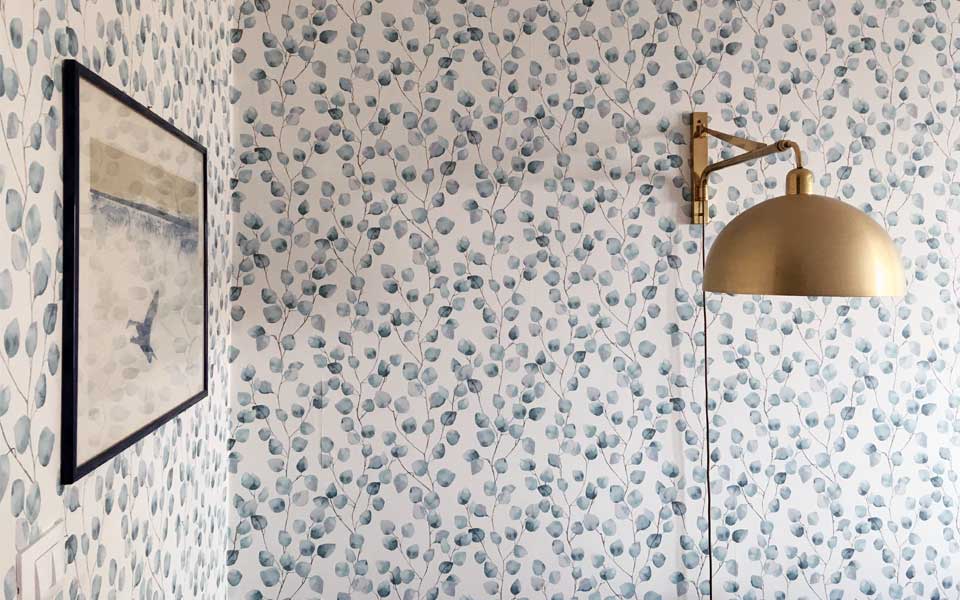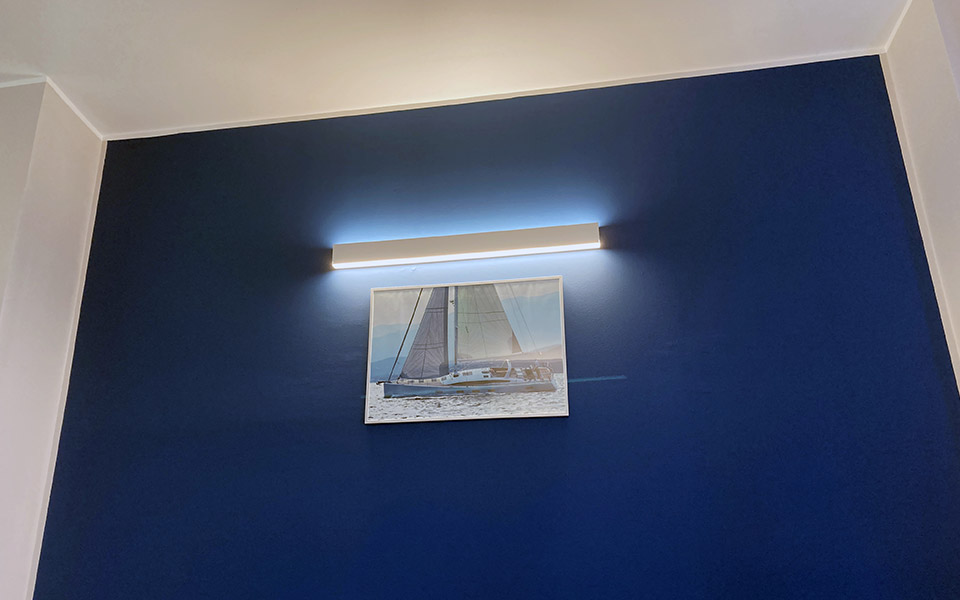Renovation of a school building in Turin
The project concerns the renovation of a school building located in Turin city centre to create new spaces for the activities of the Vittoria International School.
The research of a well-balanced relationship between the nineteenth-century building and the activities taking place inside it has been translated into a series of restoration interventions on the original structure and into a restyling of the internal areas that, through a careful graphic and furniture design, are completely renovated into pleasant, contemporary and functional spaces meeting the needs of all users.
The areas involved in the design process, mainly located in the west wing of the building, host administrative spaces, back rooms, relax rooms, laboratories,
classrooms and study areas, all characterized by the common use of the official school colours, that are applied on walls, internal doors, graphics and furniture elements.
Besides, a series of interventions have been carried out to improve the internal comfort and the energy efficiency of the building: the complete window replacement – maintaining the original typological and aesthetic features -, the addiction of a false ceiling in the classrooms – to ensure the correct acoustic standards -, the installation of a automation system – for plant programming and control. The new floating floor allows the installation of renovated electrical, fire and lighting systems without affecting the original structure, that thus keeps unchanged its historical features.
The research of a well-balanced relationship between the nineteenth-century building and the activities taking place inside it has been translated into a series of restoration interventions on the original structure and into a restyling of the internal areas that, through a careful graphic and furniture design, are completely renovated into pleasant, contemporary and functional spaces meeting the needs of all users.
The areas involved in the design process, mainly located in the west wing of the building, host administrative spaces, back rooms, relax rooms, laboratories,
classrooms and study areas, all characterized by the common use of the official school colours, that are applied on walls, internal doors, graphics and furniture elements.
Besides, a series of interventions have been carried out to improve the internal comfort and the energy efficiency of the building: the complete window replacement – maintaining the original typological and aesthetic features -, the addiction of a false ceiling in the classrooms – to ensure the correct acoustic standards -, the installation of a automation system – for plant programming and control. The new floating floor allows the installation of renovated electrical, fire and lighting systems without affecting the original structure, that thus keeps unchanged its historical features.
- client: private
- location: Turin (Italy)
- assignment: architectural and furniture design (concept, developed and technical), site management
- construction cost: 500 000 €
- floor area: 1550 Sq m
- date and status: 2014 - completed
- project commissioned by: Base engineering srl
- designers: Alessia Fenoglio, Silvia Donetti and Laura Ceccarelli in collaboration with Base engineering srl






