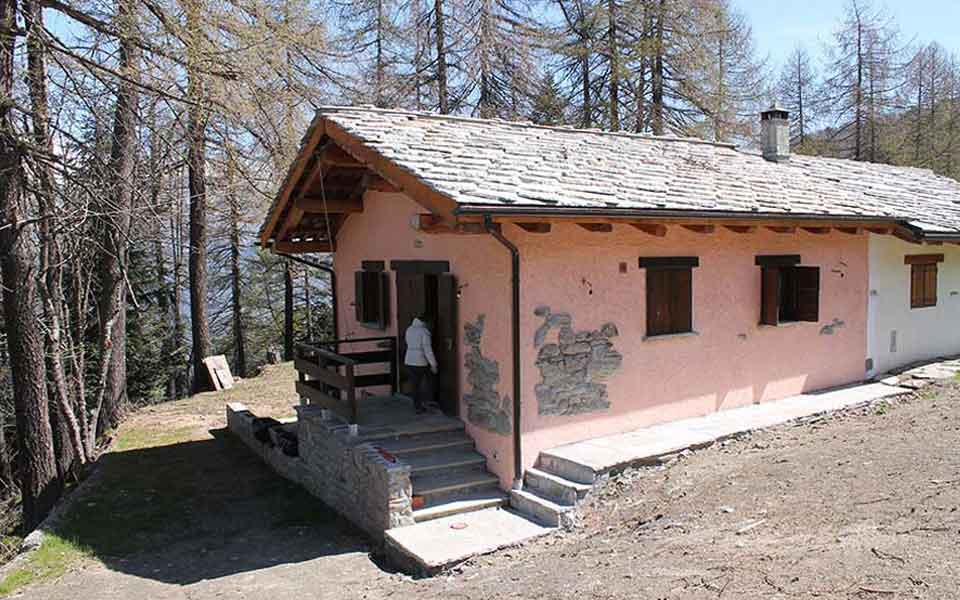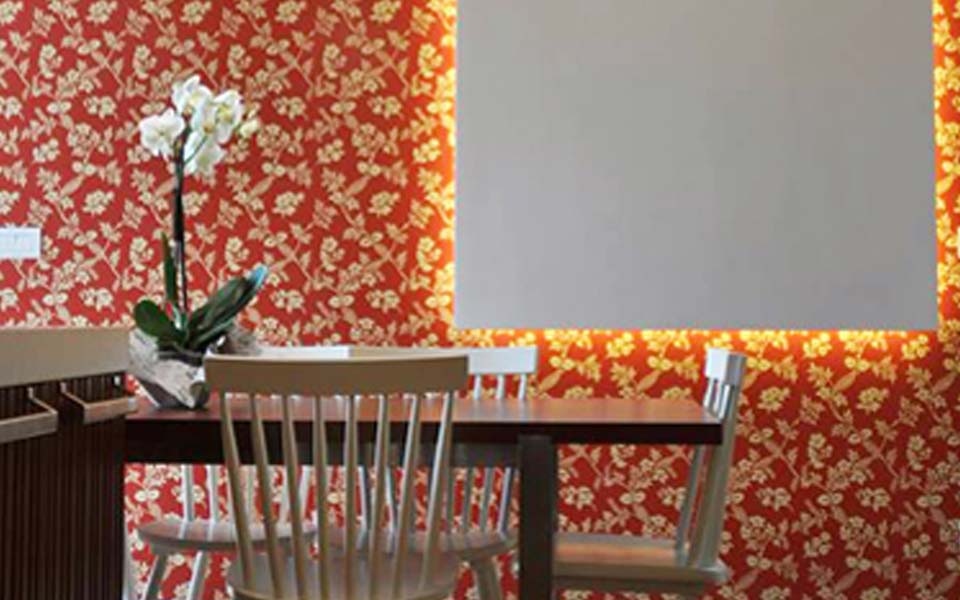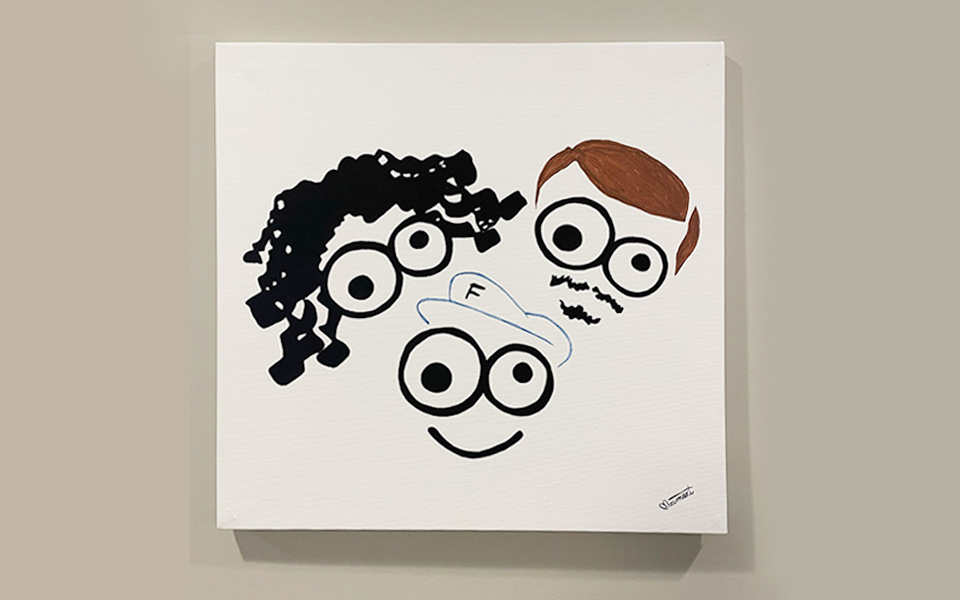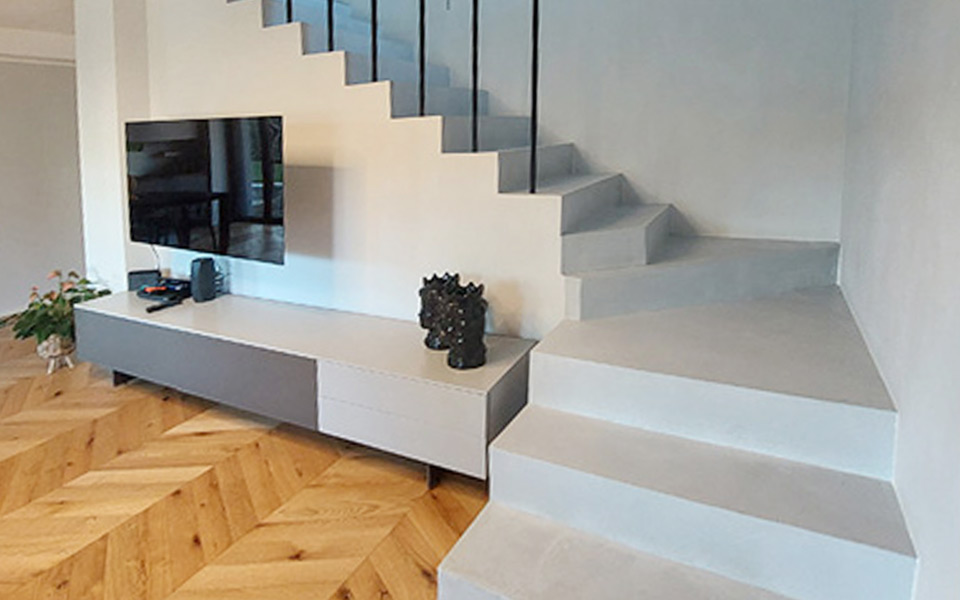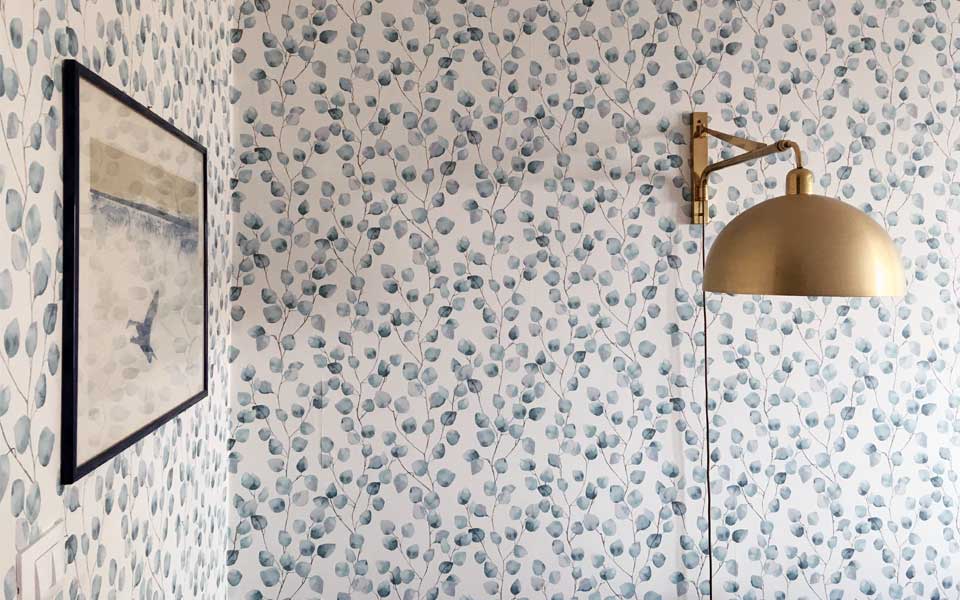RESTORATION AND EXTENSION OF RESIDENTIAL BUILDING IN RIVARA
The project deals with the restoration and the extension of a residential building to create two separate apartments, respectively of 210 Sq m at the raised ground floor and of 150 Sq m at the first floor. The addiction of an external staircase allows the splitting into two residential units, each one with its own access, and the connection with the basement. The raised ground floor is extended by the addiction of a new timber-framed volume that, beside allowing a more functional internal layout, increases the thermal performances reducing the energy needs.
- client: private
- location: Rivara Canavese (Turin-Italy)
- assignment: feasibility study, concept and developed design
- construction cost: 400 000 €
- floor area: 360 Sq m
- status: 2013
- designers: Silvia Donetti, Alessia Fenoglio

