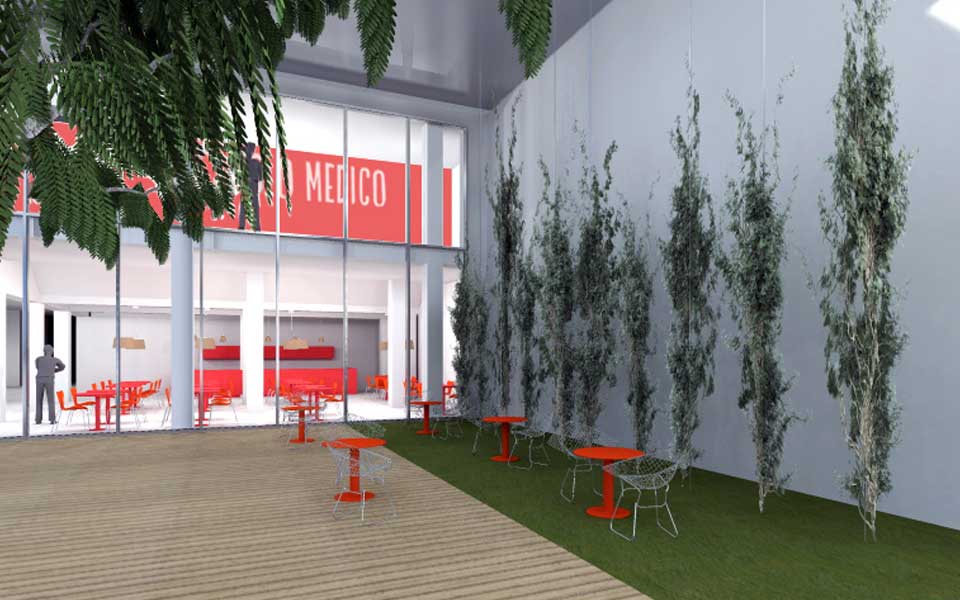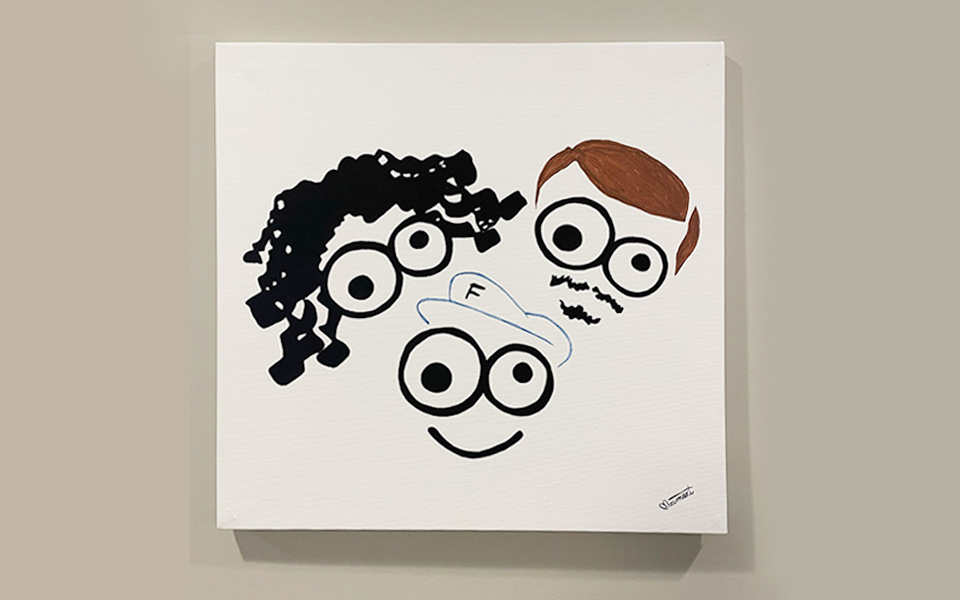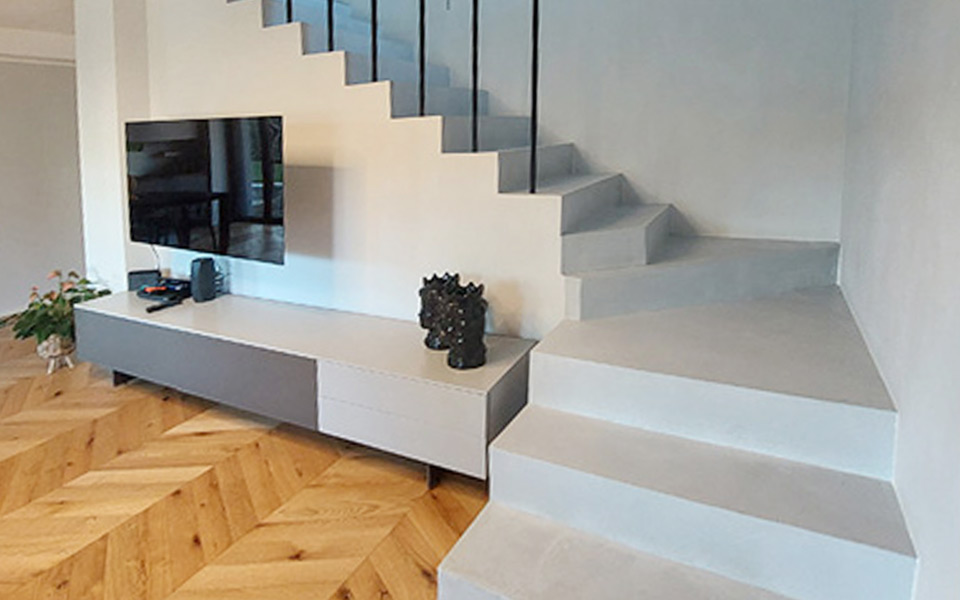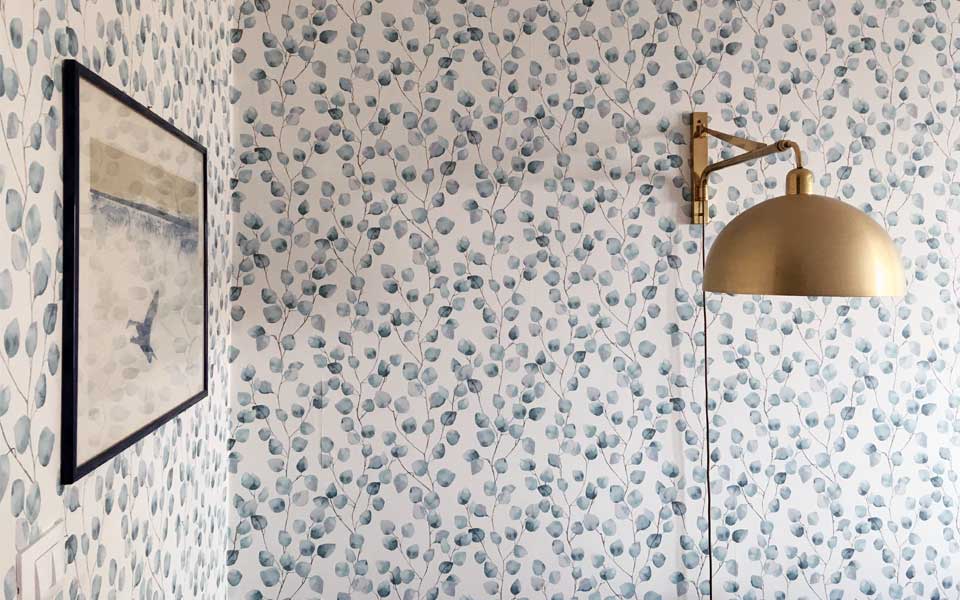RESTORATION OF RURAL HOUSE IN ORCO VALLEY
The restoration and refurbishment interventions concerns a rural house, used as summer house, located at Alpette, a small village in Orco Valley, well frequented by vacationer during summer and winter time.
The project deals with the renewal of the building, preserving its original features, still improving healthiness and energy performances by means of a ventilated under-floor cavity and an interior thermal insulation at the ground floor and of the rearrangement of the first floor, involving the replacement of all floor coverings, the restoration of wooden window frames and matchboards, the refurbishment of the bathroom, the installation of new water and sanitary, thermal and electrical systems.
The project deals with the renewal of the building, preserving its original features, still improving healthiness and energy performances by means of a ventilated under-floor cavity and an interior thermal insulation at the ground floor and of the rearrangement of the first floor, involving the replacement of all floor coverings, the restoration of wooden window frames and matchboards, the refurbishment of the bathroom, the installation of new water and sanitary, thermal and electrical systems.
- client: private
- location: Alpette (Turin-Italy)
- assignment: concept, developed and technical design, site management
- construction cost: 200 000€
- floor area: 100 Sq m
- date and status: 2012-2013 - completed
- designer: Silvia Donetti





