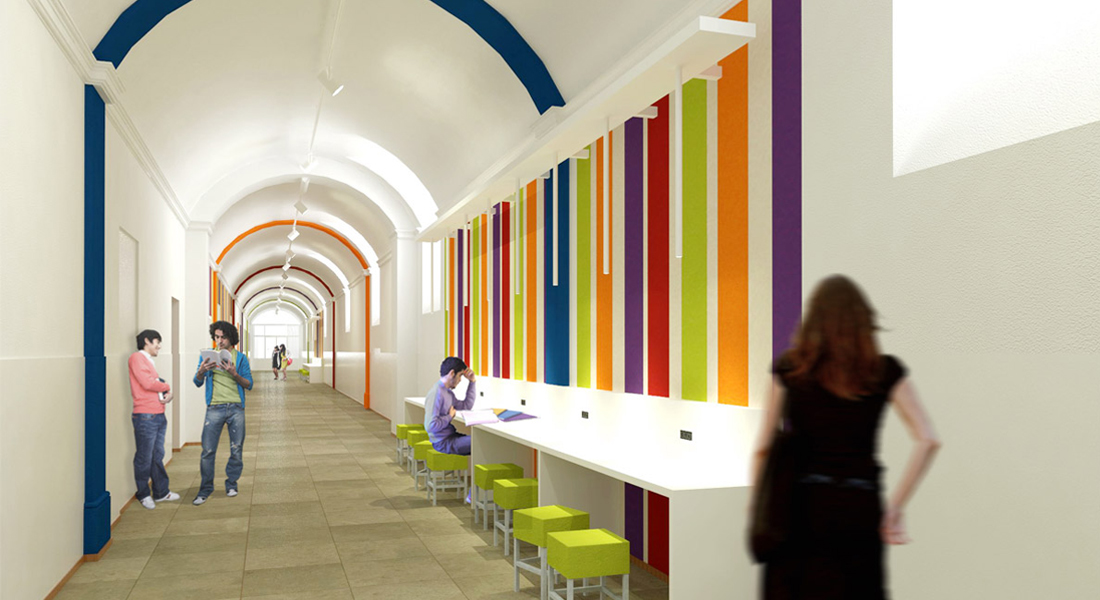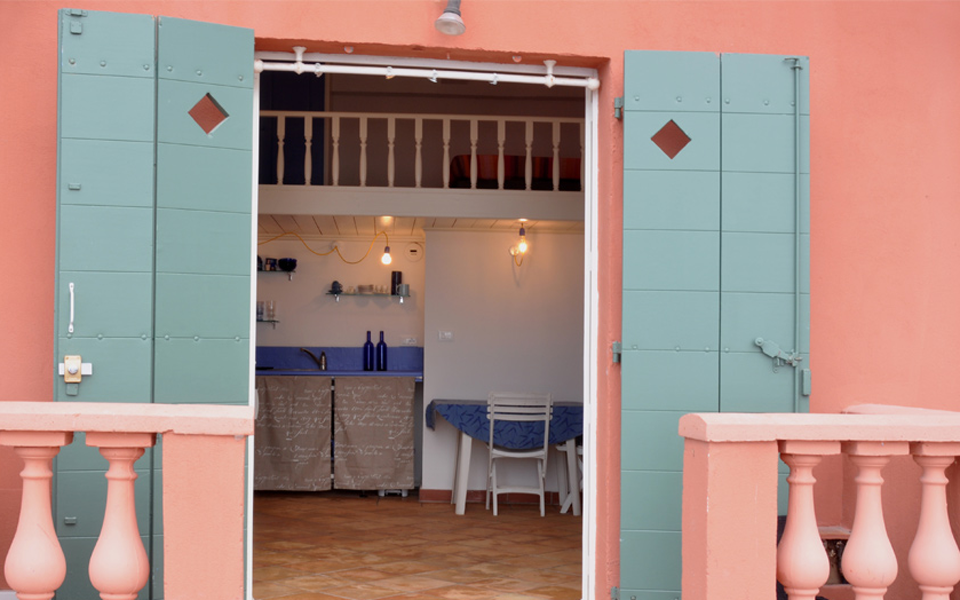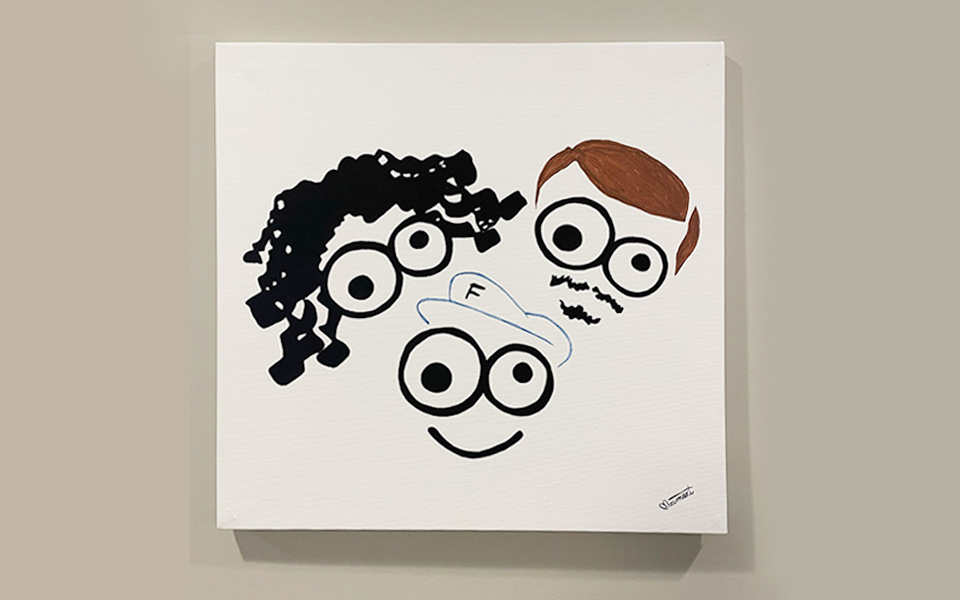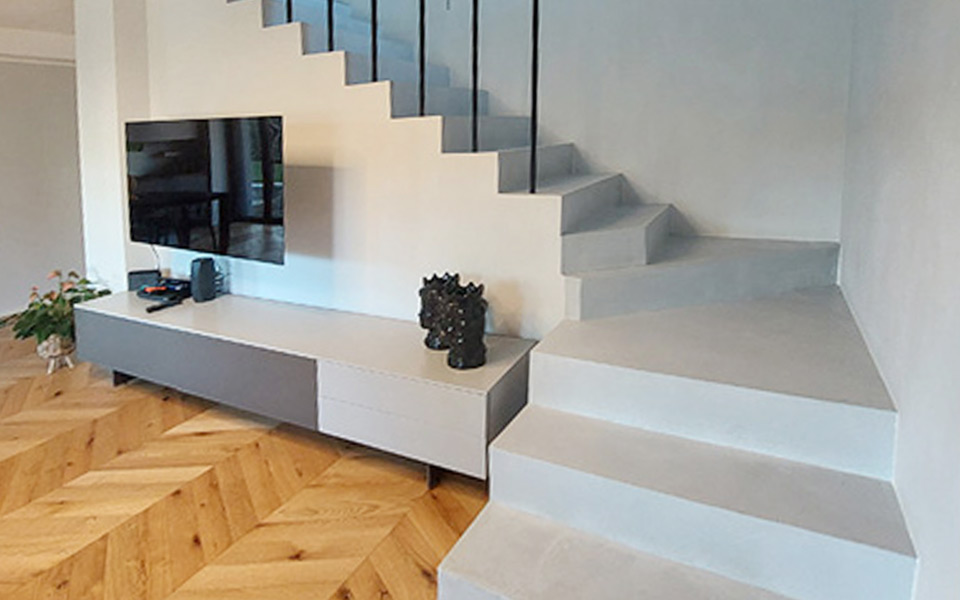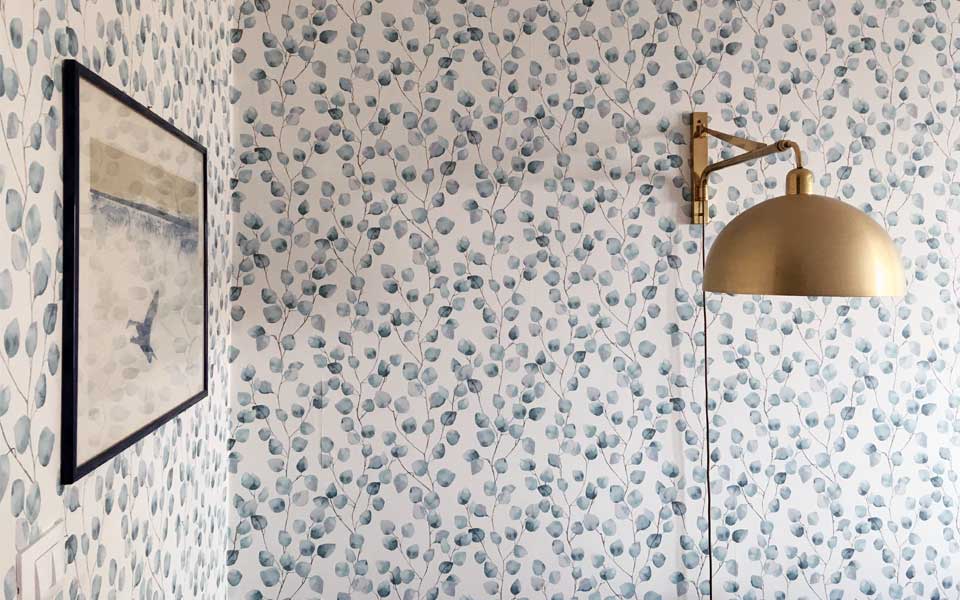RESTYLING DI UN APPARTAMENTO A SANREMO
The feasibility study concerns some interventions – limited to wall painting and refurbishment – intended for the interior renovation of a small apartment located in Sanremo.
In the long and narrow space of the living area, overlooking the terrace as the contiguous sleeping one, the use of different colours on the walls and of custom made furniture, designed to make the best use of every space, contributes to the creation of a dining area parted from the sitting room.
In the kitchen some changes, such as a new cement based coating applied on the original wall tiles, the replacement of the counter top and of the appliances and the integration of new cabinets and wall units, improve both functionality and aesthetic quality, according to a linear and uniform design, basic principle of the whole project. Particular attention is paid in the colour selection: the light blue and pink tones, well combined with the original floor, are used in wall paintings, textiles and furniture pieces.
In the long and narrow space of the living area, overlooking the terrace as the contiguous sleeping one, the use of different colours on the walls and of custom made furniture, designed to make the best use of every space, contributes to the creation of a dining area parted from the sitting room.
In the kitchen some changes, such as a new cement based coating applied on the original wall tiles, the replacement of the counter top and of the appliances and the integration of new cabinets and wall units, improve both functionality and aesthetic quality, according to a linear and uniform design, basic principle of the whole project. Particular attention is paid in the colour selection: the light blue and pink tones, well combined with the original floor, are used in wall paintings, textiles and furniture pieces.
- client: private
- location: Sanremo (Imperia- Italy)
- assignment: feasibility study
- floor area: 55 Sq m
- date: 2014
- designer: Laura Ceccarelli

