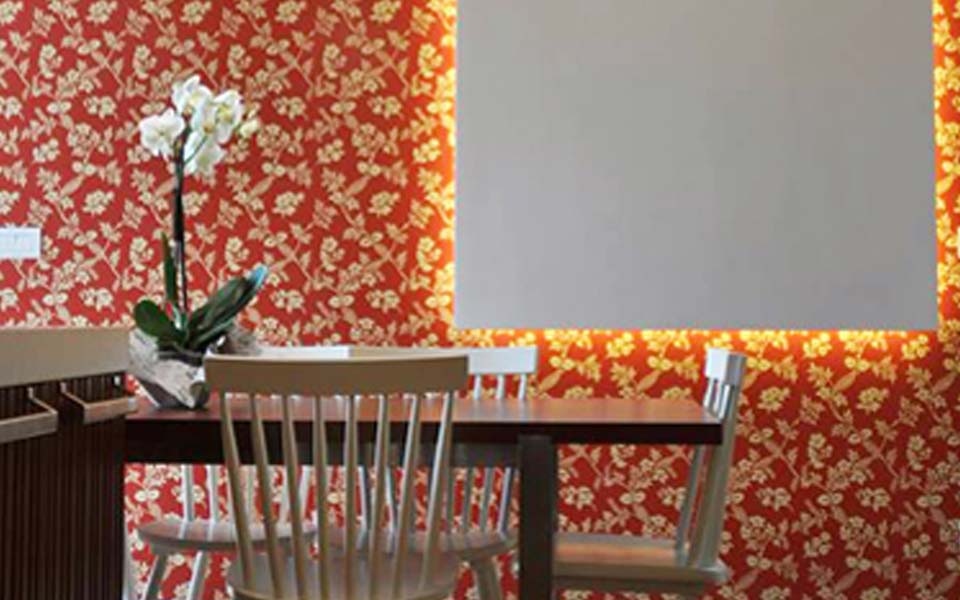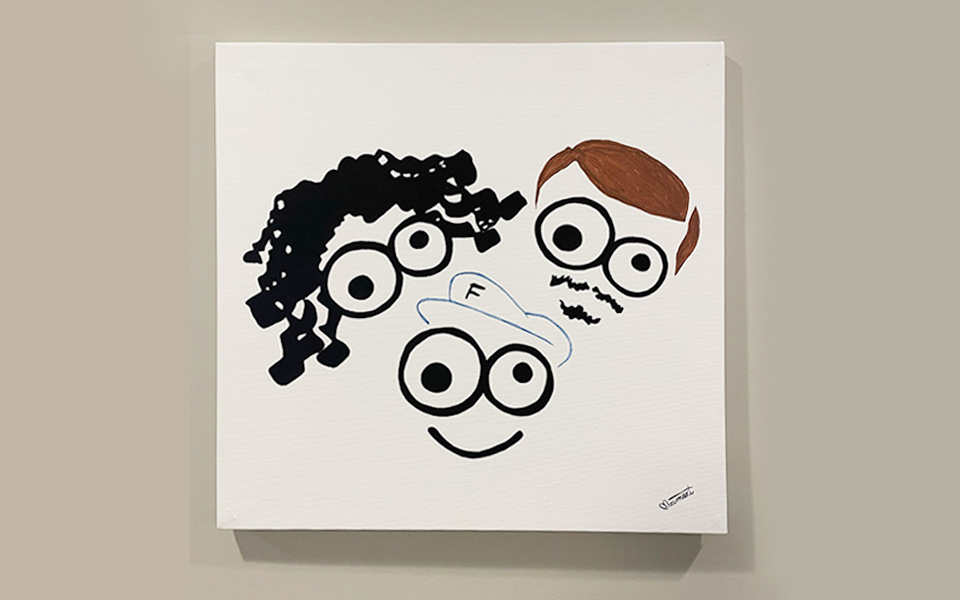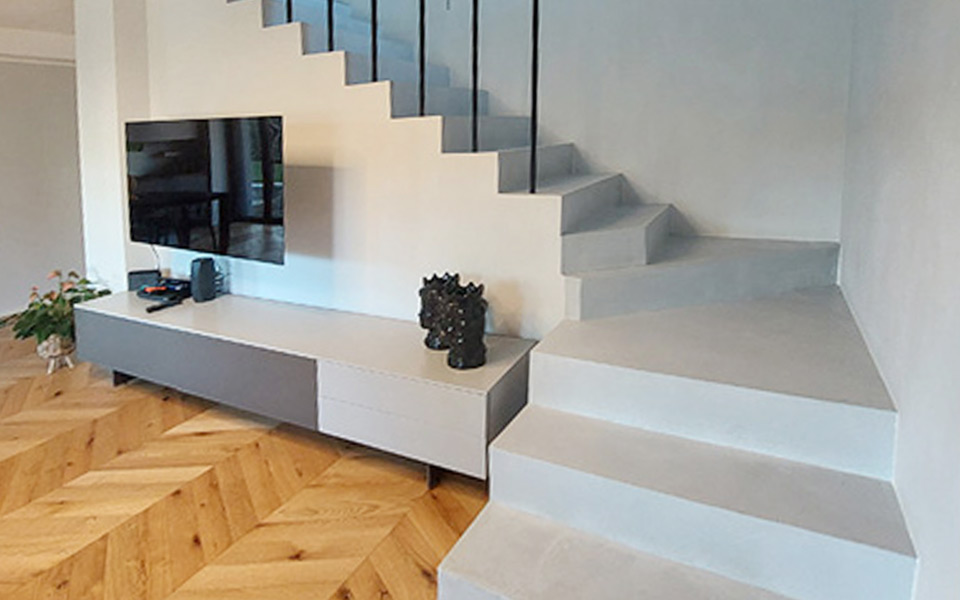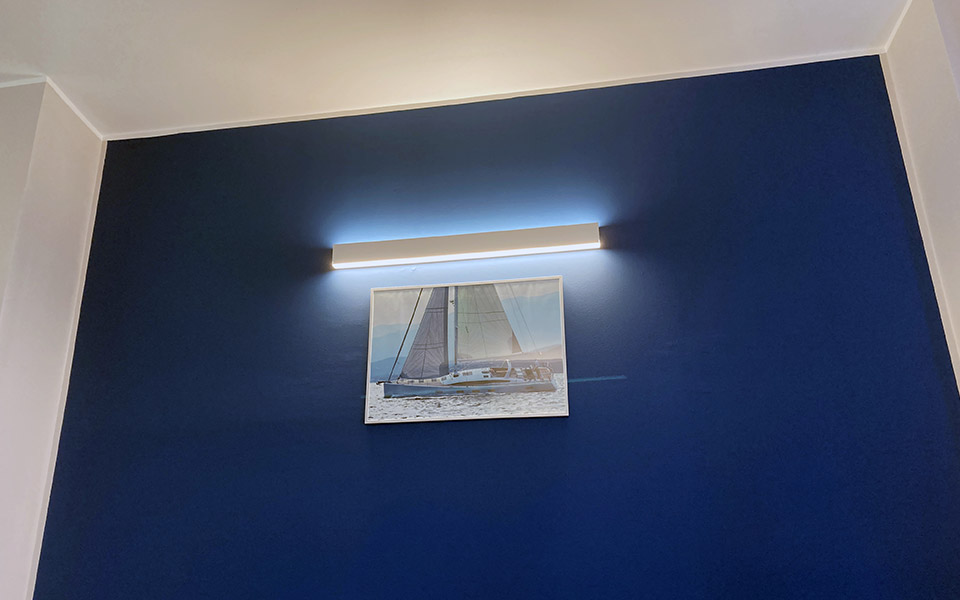RENOVATION AND REFURBISHMENT OF A COTTAGE IN RIVARA
The renovation and refurbishment project of the cottage, built in the nineties, reorganizes the internal space to meet the requirements of the new owners.
The main changes affect the functional arrangement of the rooms located at the ground floor, with the creation of a large living area where the kitchen, although isolated by means of a “technical” partition, interacts with the sitting room.
The furniture design and the adopted lighting solutions contribute to highlight the distinctive features of the internal spaces, while the adjustment and regulation of the existing plants allow a rational use of energy resources, reducing energy consumption and improving indoor comfort.
The main changes affect the functional arrangement of the rooms located at the ground floor, with the creation of a large living area where the kitchen, although isolated by means of a “technical” partition, interacts with the sitting room.
The furniture design and the adopted lighting solutions contribute to highlight the distinctive features of the internal spaces, while the adjustment and regulation of the existing plants allow a rational use of energy resources, reducing energy consumption and improving indoor comfort.
- client: private
- location: Rivara Canavese (Turin-Italy)
- assignment: concept, developed and technical design, health and safety coordination, furniture design, site management
- construction cost: 70 000 €
- floor area: 200 Sqm
- status: 2014 - completed
- deisgners: Silvia Donetti, Alessia Fenoglio, Ilaria Cuciniello (lighting consultancy on behalf of Sacchi Studio Luce Piemonte)





