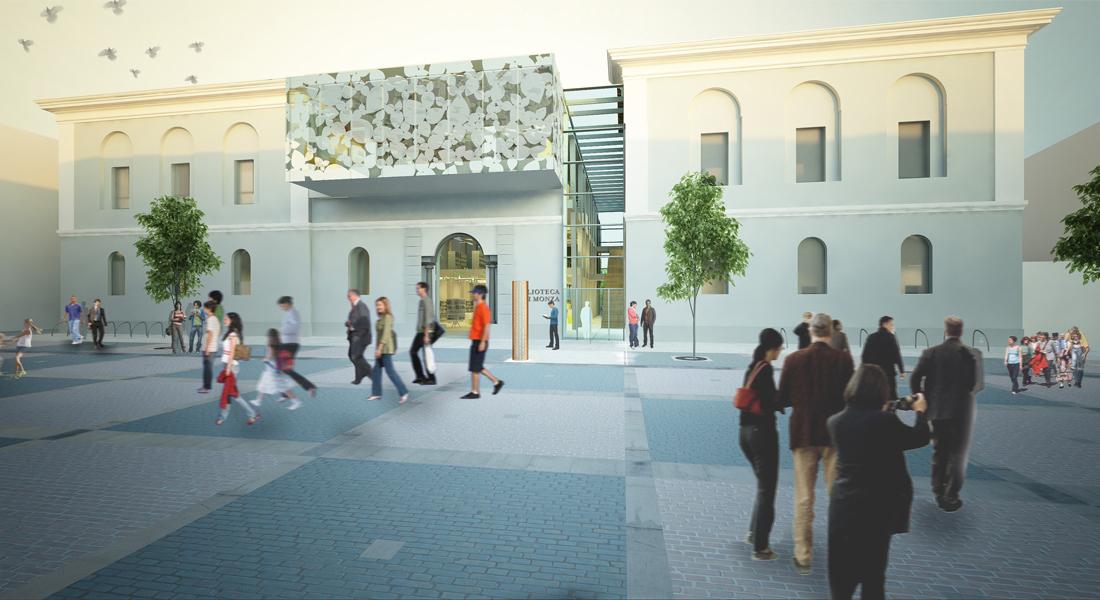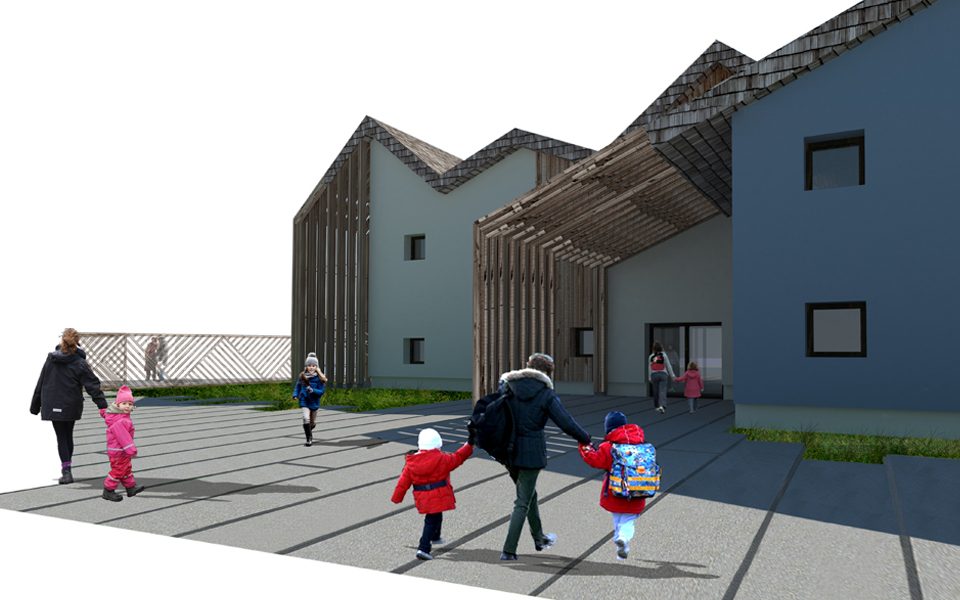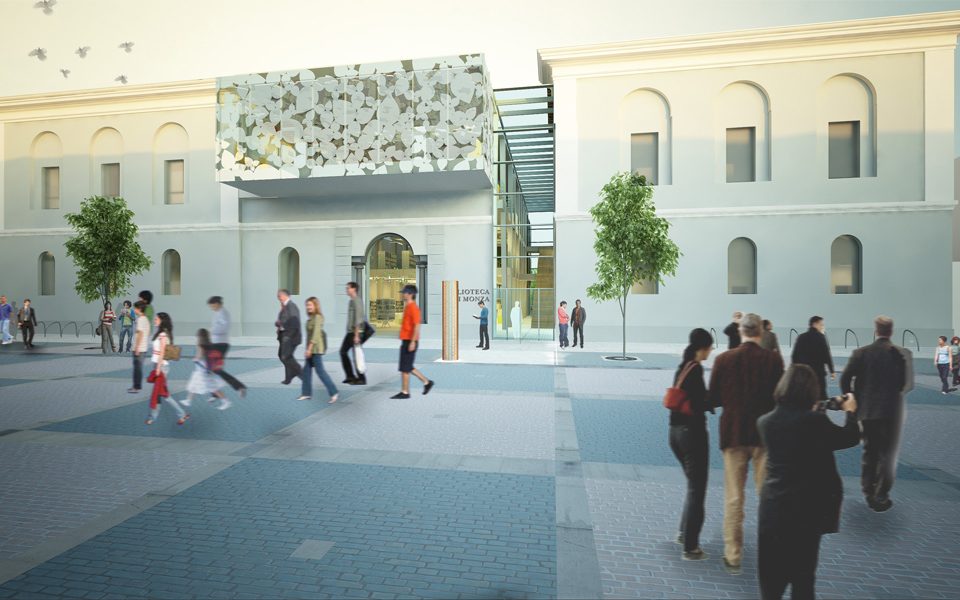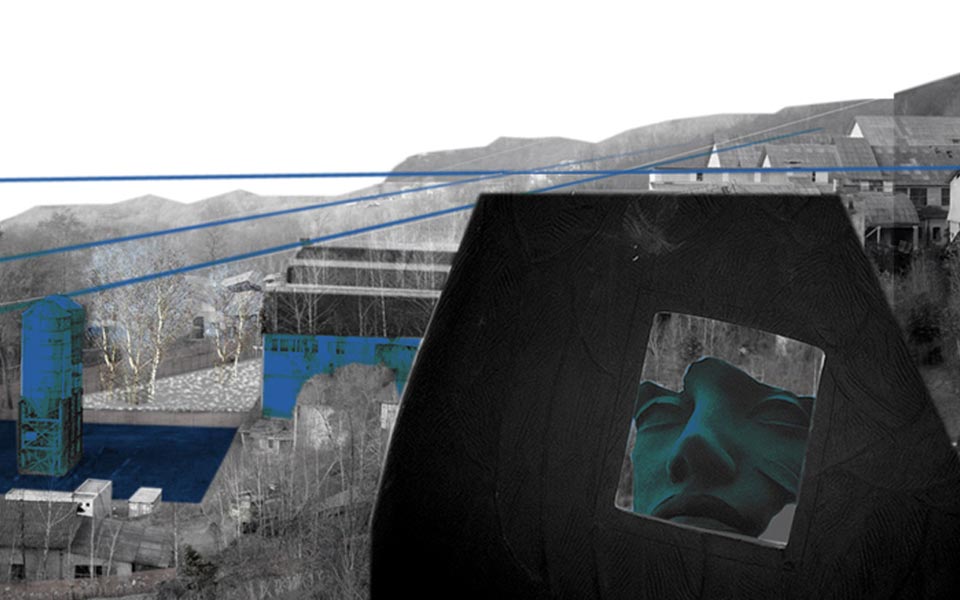A NEW CULTURAL COMMUNITY CENTRE
Widespread sustainability. This is the aim of the project for the new Briosco Public Library, a building integrated in the natural height difference, conceived as the focal point of a series of routes that contributes to the enhancement of the green area and to the creation of a new cultural community centre.
The half buried volume is designed to be, above, the natural continuation of the park and, below, opened towards the new public space and visible from the road; the two levels, thus created, are connected by a cut through that slices the volumes, originating a linear way-through that starts from Via Leonardo da Vinci, breaks into the entrance and goes on a green steps to reach the park.
The adopted architectural and technological solutions meet the intention of creating a building that is sustainable because of its energy consumption, because of the employed construction materials, but also in its being a place of social relations in which integration is not limited at the threshold, but crosses it, goes beyond it and is the basic principle of the library.
The half buried volume is designed to be, above, the natural continuation of the park and, below, opened towards the new public space and visible from the road; the two levels, thus created, are connected by a cut through that slices the volumes, originating a linear way-through that starts from Via Leonardo da Vinci, breaks into the entrance and goes on a green steps to reach the park.
The adopted architectural and technological solutions meet the intention of creating a building that is sustainable because of its energy consumption, because of the employed construction materials, but also in its being a place of social relations in which integration is not limited at the threshold, but crosses it, goes beyond it and is the basic principle of the library.
- competition promoter: Comune di Briosco (Monza Brianza- Italy)
- design competition
- floor area: 450 Sq m
- date: 2014
- design team: Silvia Donetti, Laura Ceccarelli, Alessia Fenoglio with Valentina Esposito, Valeria Miatto, Luca Sabbadini





