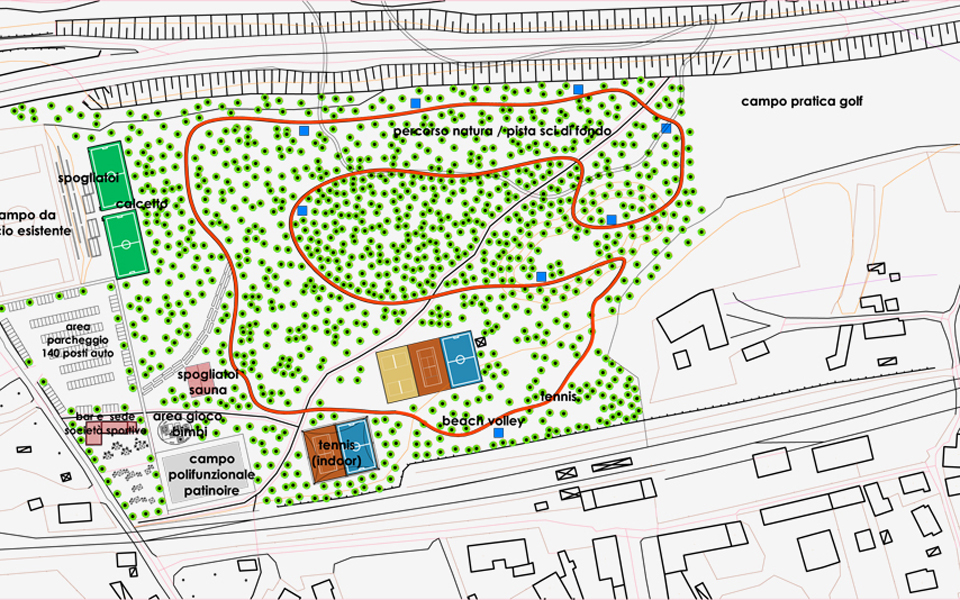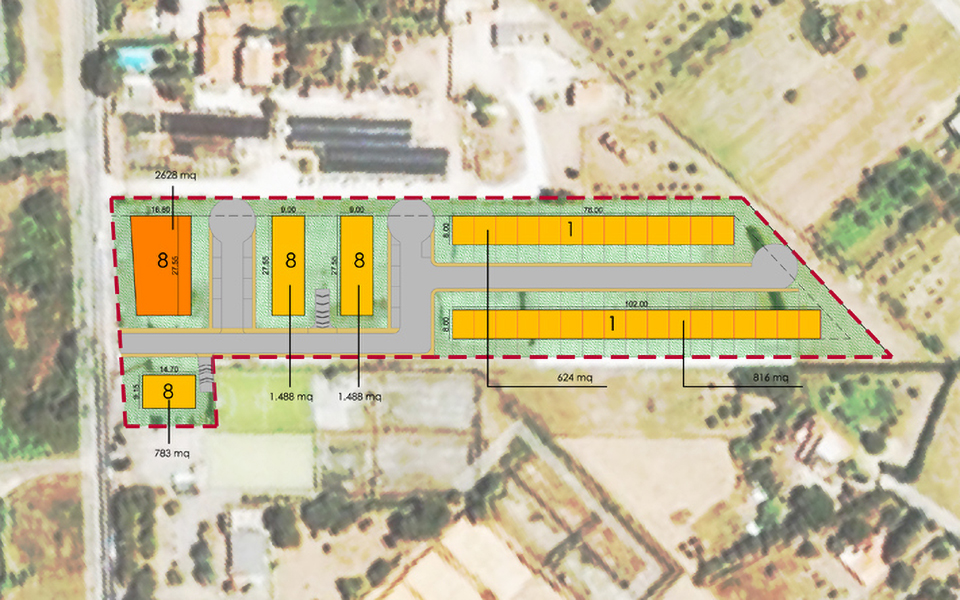PIANO INDUSTRIALE PRODUTTIVO A ORBASSANO
Il progetto del Piano Industriale Produttivo di Malosnà si colloca in posizione strategica rispetto alle principali vie di comunicazione ed è un’iniziativa fortemente voluta dall’amministrazione comunale in collaborazione con la società Finpiemonte. Il progetto si insedia su un’area di 110 000 mq per la collocazione di piccole e medie imprese su una superficie coperta di 30 000 mq.
I sei capannoni industriali, realizzati in struttura prefabbricata in cemento armato, possono essere suddivisi in unità minori, consentendo così una buona flessibilità nella distribuzione degli spazi.
I sei capannoni industriali, realizzati in struttura prefabbricata in cemento armato, possono essere suddivisi in unità minori, consentendo così una buona flessibilità nella distribuzione degli spazi.
- committente: privato a partecipazione pubblica
- localizzazione: Orbassano (To)
- incarico: progetto architettonico definitivo ed esecutivo
- importo: 6 700 000 €
- superficie: 30 000 mq
- cronologia: 2004-2009 lavori conclusi
- committente progetto: Base Engineering srl
- progetto: Architetto Alessia Fenoglio




