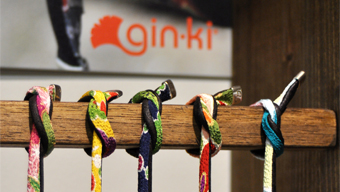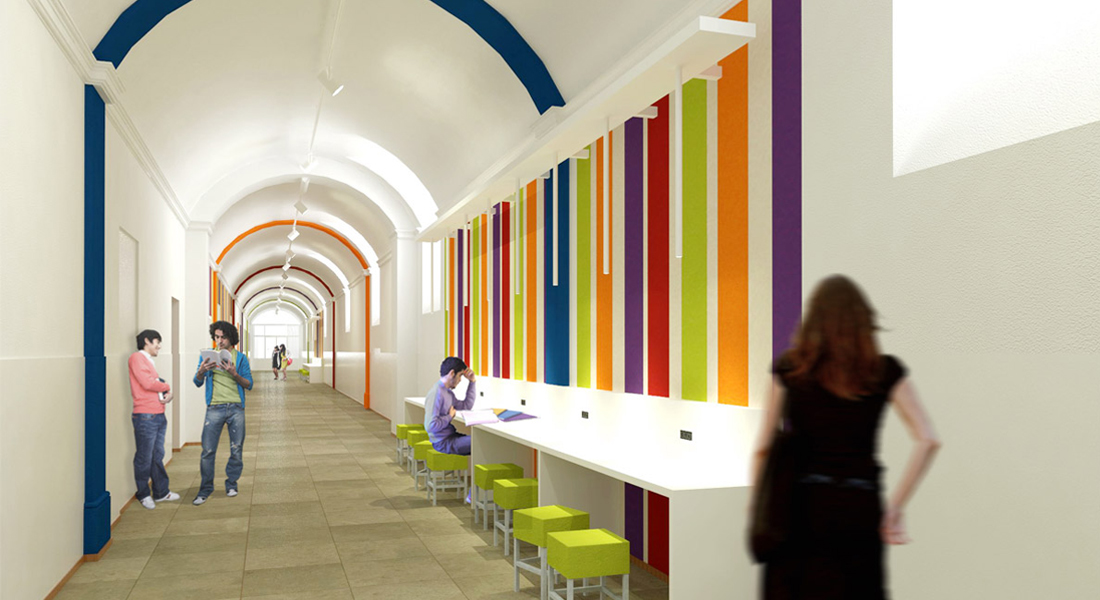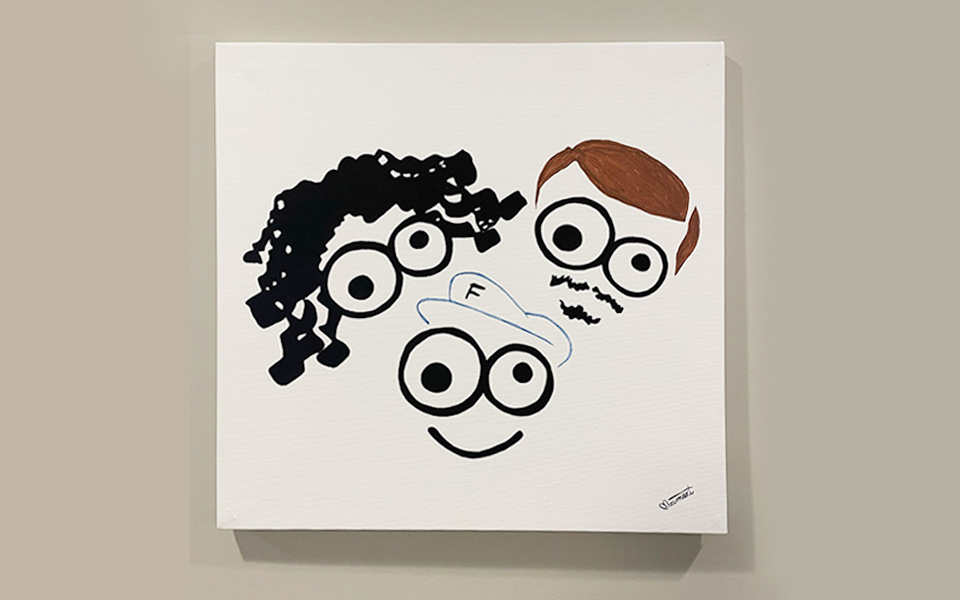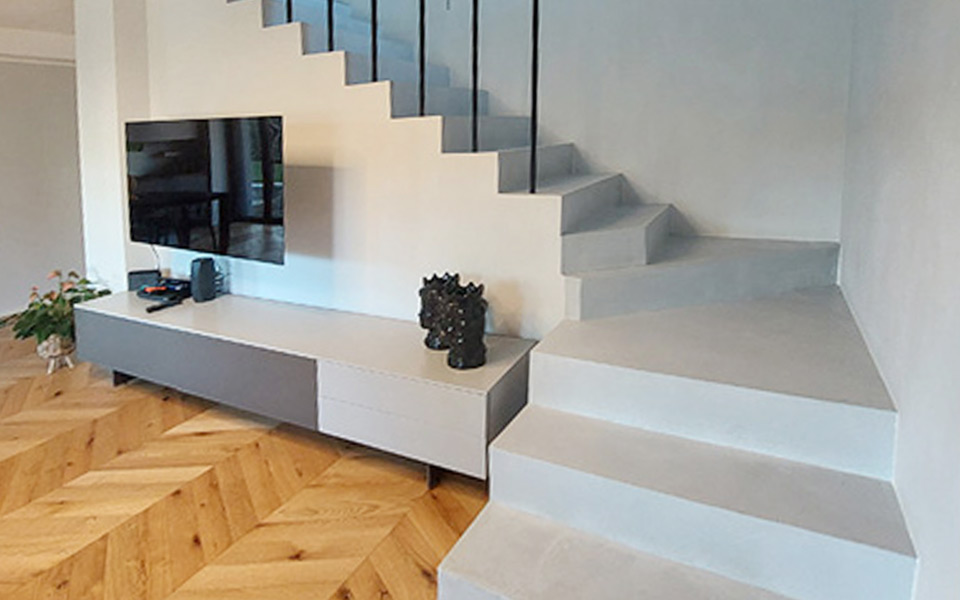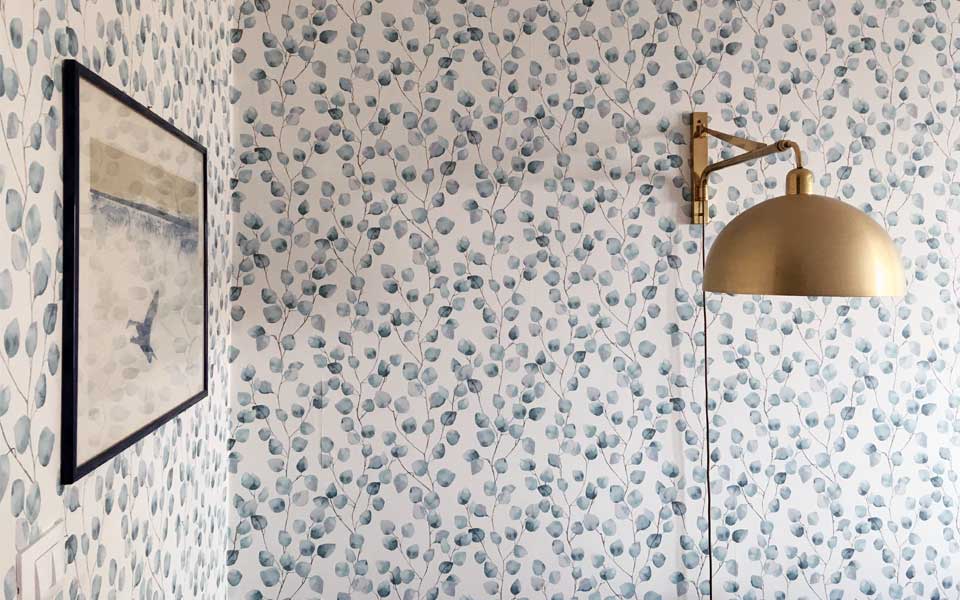Restyling and interior design of a school building
The project concerns the restyling and interior design of a nineteenth-century part of a school building located in Turin city centre, offering a wide range of educational proposals.
The whole west wing is identified by a corridor, about 80 meters long, providing access to the classrooms and connection with the other parts of the building.
A strong mark breaks the linear course of the corridor: the irregular profiles of the flooring and of the matching false ceiling contribute to the creation of a dynamic collective space in front of the classrooms, keeping unchanged the original features of the vault, of the archways and of the windows.
Different solutions are developed for the lighting system and for the creation of study and relax areas, defined by means of coloured low partitions or conceived as one furniture piece that becomes alternatively desk, seating or bookshelf. The colours applied on the doors enhance the space and differentiates the classrooms according to the scheduled activities.
The whole west wing is identified by a corridor, about 80 meters long, providing access to the classrooms and connection with the other parts of the building.
A strong mark breaks the linear course of the corridor: the irregular profiles of the flooring and of the matching false ceiling contribute to the creation of a dynamic collective space in front of the classrooms, keeping unchanged the original features of the vault, of the archways and of the windows.
Different solutions are developed for the lighting system and for the creation of study and relax areas, defined by means of coloured low partitions or conceived as one furniture piece that becomes alternatively desk, seating or bookshelf. The colours applied on the doors enhance the space and differentiates the classrooms according to the scheduled activities.
- client: private
- location: Turin (Italy)
- assignment: feasibility study
- floor area: 300 Sq m
- date: 2014
- project commissioned by: Base engineering srl
- designers: Alessia Fenoglio, Silvia Donetti and Laura Ceccarelli in collaboration with Base engineering srl

