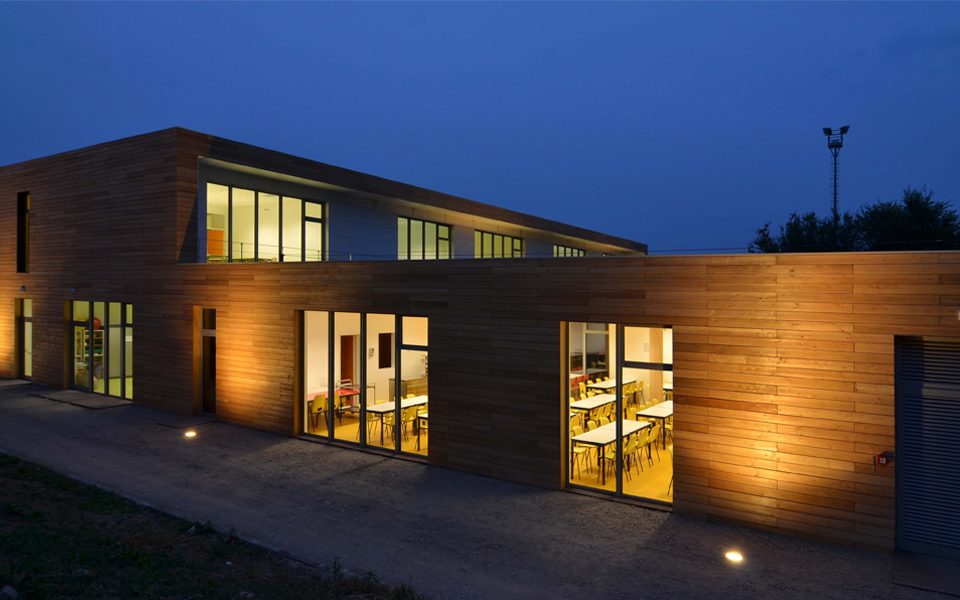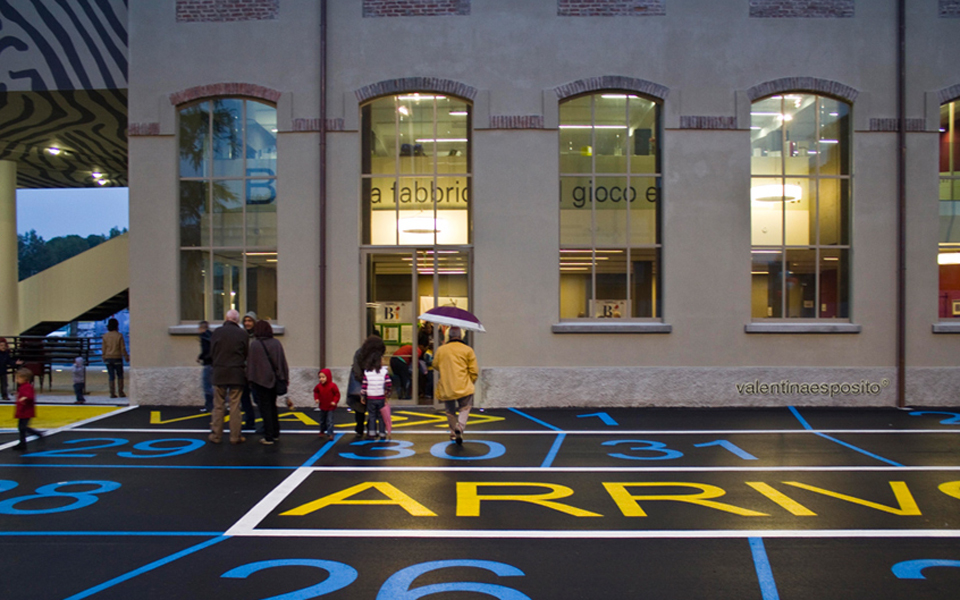A SUSTAINABLE STRAW BALE BUILDING
The Rosignano Marittimo Cultural Centre is a sustainable building where users can find not only library services, but also comfort and integration between architectural and technological features: the adoption of passive strategies improves the energy performance of the building and has come to strongly differentiate the appearance.
The library is conceived as a symbol of knowledge, of awareness, of broad-mindedness, of the intelligent fruition of resources; a sort of monument to sustainability and to environmental respect, that takes shape in the laminated timber structure, the straw-bale walls, the use of natural ventilation systems.
The project was presented at the World Sustainability Building Conference, held in Helsinki from 18 to 21 October 2011.
The building received the Toscana Ecoefficiente 2012 Award 1st prize in the “Sustainable building and living” category and a Honorary Mention at MEA2013 - Mediterranean Sustainable Architecture International Design Competition.PHOTOGRAPHS BY LAURA CECCARELLI
- client: Comune di Rosignano Marittimo (Livorno-Italy)
- location: Rosignano Solvay (Livorno-Italy)
- assignment: concept, developed and technical design, site management
- construction cost: 4 054 640 €
- floor area: 2960 Sq m
- date: 2007-2013
- designers: Laura Ceccarelli with AREA PROGETTI srl, una2 architetti associati, Golder Associates srl, Andrea Michelini




