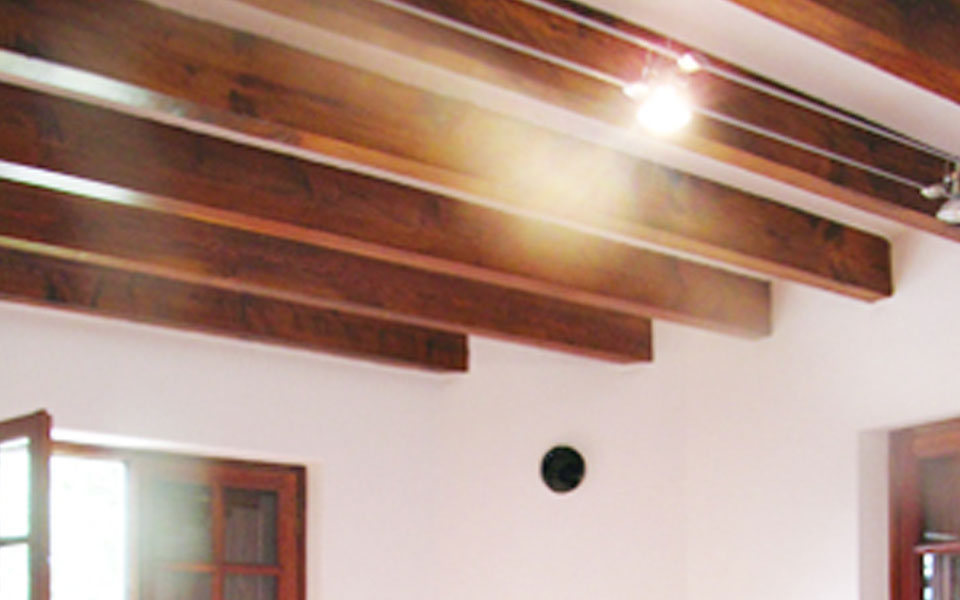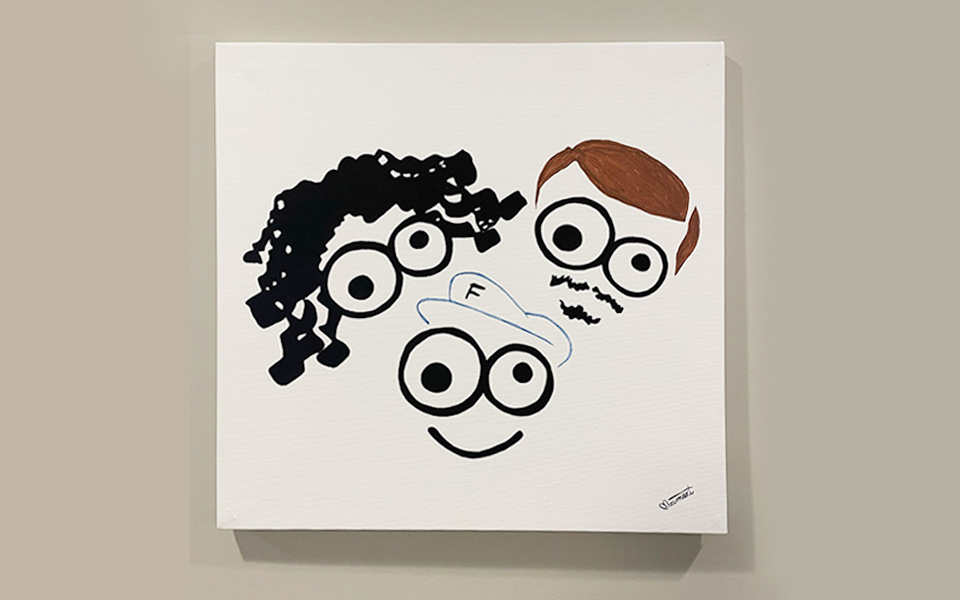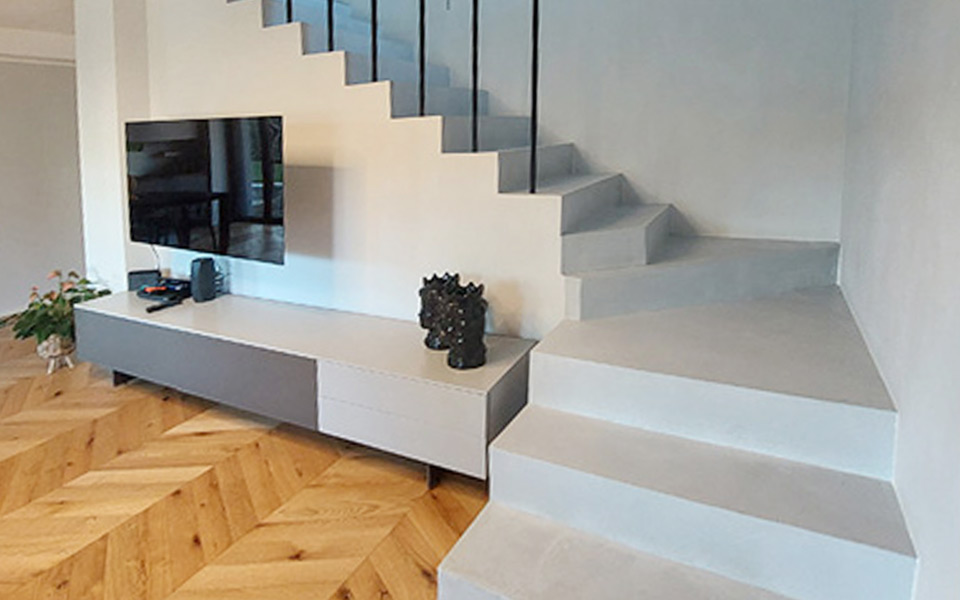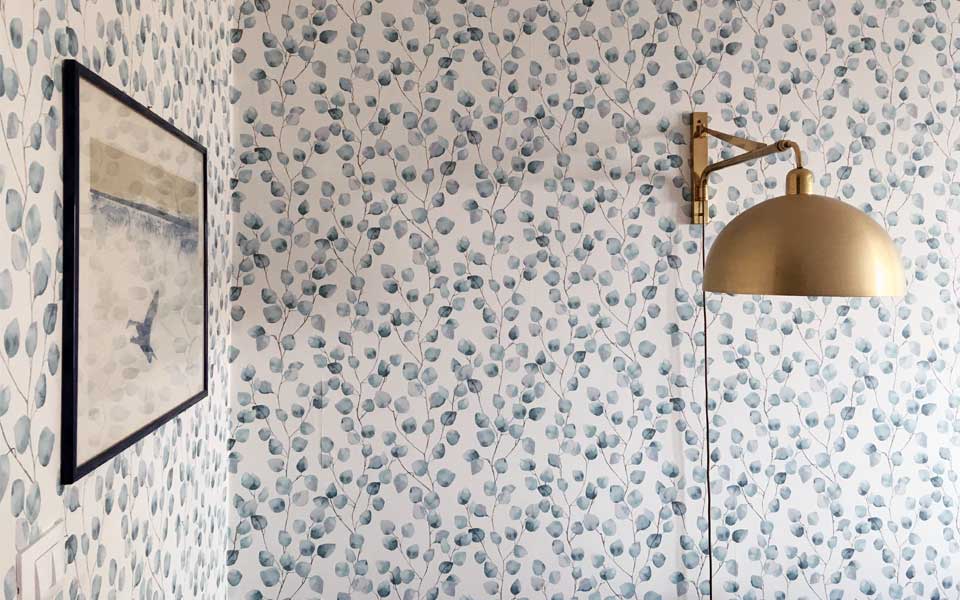NUOVA VILLA UNIFAMIGLIARE A RIVAROLO
L’unità abitativa, di nuova realizzazione e progettata su richiesta di una impresa costruttrice, è organizzata su unico piano fuori terra con sottotetto abitabile ed un piano interrato. L’ingresso è posto a sud-est, direttamente sul corpo scala che funge da disimpegno e da atrio. Una zona porticata, direttamente collegata alla cucina e al soggiorno, si affaccia sul lato sud-ovest, sfruttando al meglio l’esposizione. I materiali e le tecniche costruttive impiegate, insieme ad un impianto a pannelli solari ed un impianto fotovoltaico, rispondono all’esigenza di ottenere buone prestazioni energetiche e contenere i consumi, collocando l’edificio nella classe energetica B.
- committente: Impresa Costruttrice
- localizzazione: Rivarolo Canavese (To)
- incarico: progetto architettonico preliminare, definitivo,esecutivo, direzione lavori
- importo: 450 000€
- superficie: 170 mq
- cronologia: 2009-2011 - lavori conclusi
- progetto: Architetto Silvia Donetti





