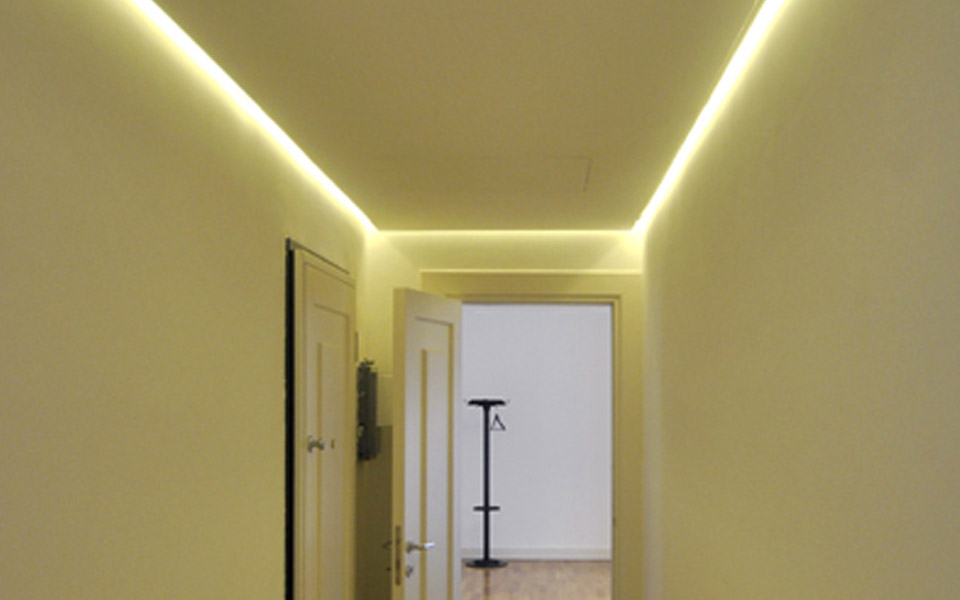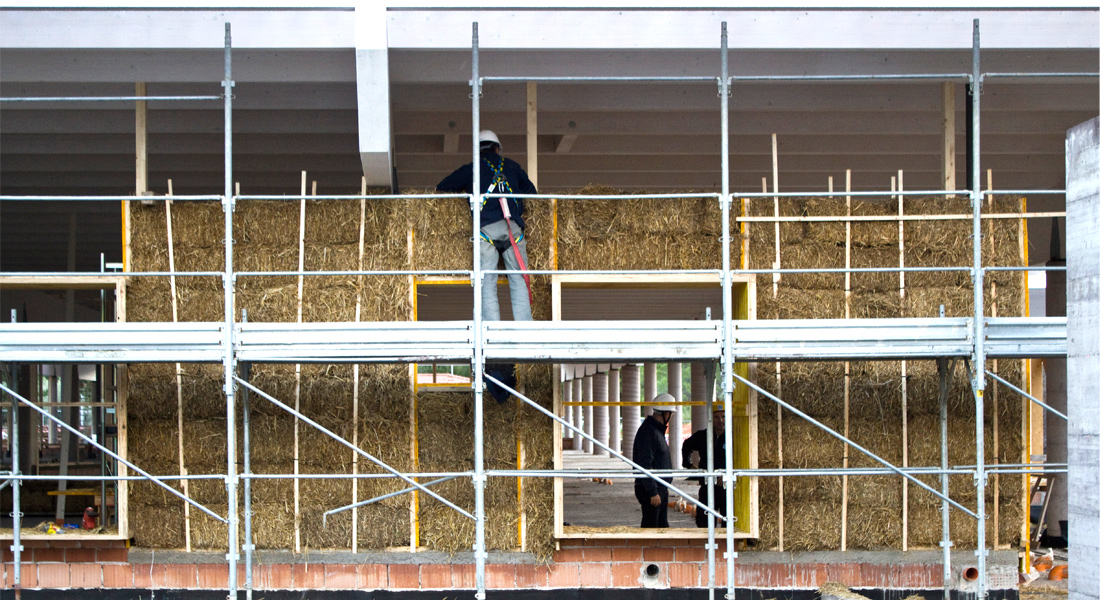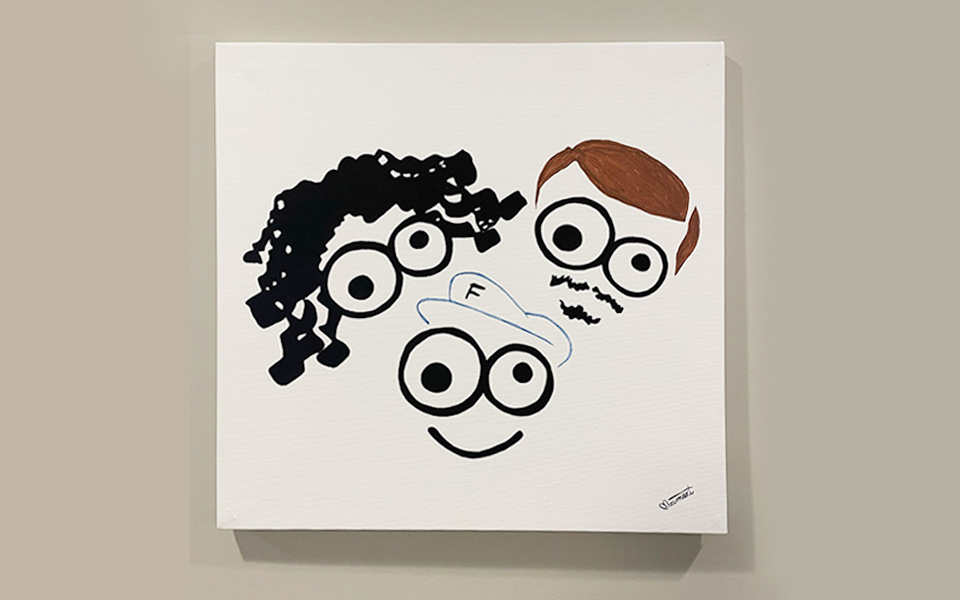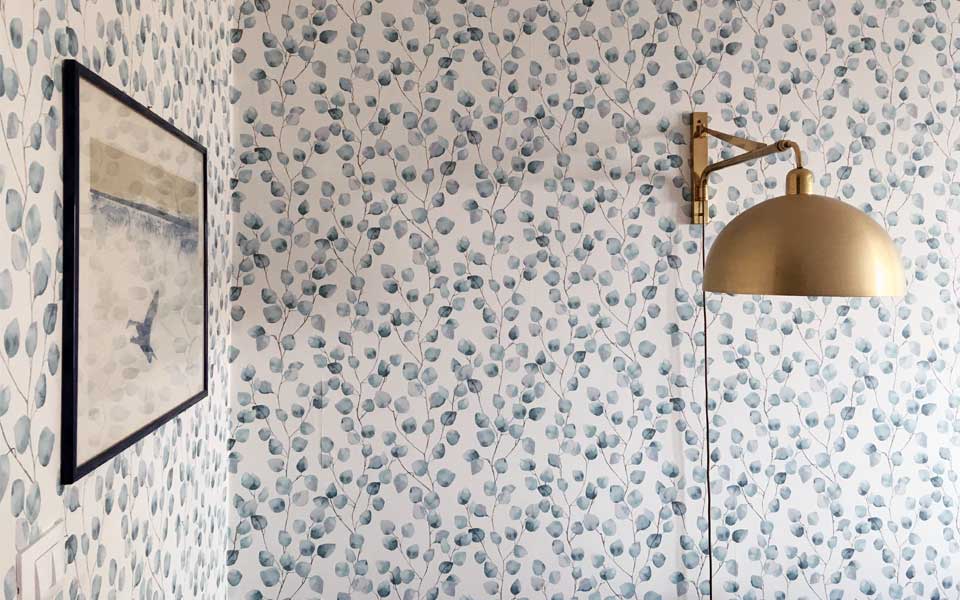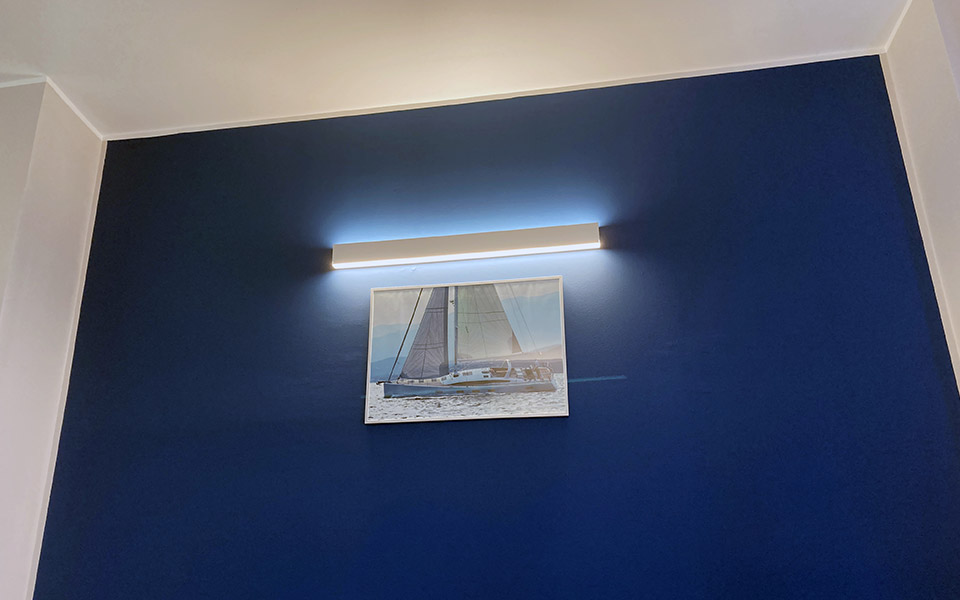INTERIOR DESIGN AND GRAPHIC COMMUNICATIONS
The Rosignano Marittimo Cultural Centre is a new building split up into three different blocks, hosting a library, a playroom, a youth information centre, a multi-purpose area and a coffee bar, which comprises also the newspaper library.
Even if they are run and used independently, they are part of a whole cultural project, operating in synergy and appropriate for users of all ages.
The interior and furniture design was developed to create a common identity, adopting in the various areas the same materials, the same communication graphics, sometimes the same objects, but simultaneously respecting the needs proper of each single activity.
Wayfinding and information signage, applied sometimes on the furniture itself, sometimes on specific displays, contributes in making familiar and recognizable both the interior and the exterior, assisting the visitor in navigating the space easily.
Even if they are run and used independently, they are part of a whole cultural project, operating in synergy and appropriate for users of all ages.
The interior and furniture design was developed to create a common identity, adopting in the various areas the same materials, the same communication graphics, sometimes the same objects, but simultaneously respecting the needs proper of each single activity.
Wayfinding and information signage, applied sometimes on the furniture itself, sometimes on specific displays, contributes in making familiar and recognizable both the interior and the exterior, assisting the visitor in navigating the space easily.
PHOTOGRAPHS BY LAURA CECCARELLI
- client: Comune di Rosignano Marittimo (Livorno-Italy)
- location: Rosignano Solvay (Livorno-Italy)
- assignment: concept, developed and technical interior/furniture/graphic design, site management
- cost: 538 128,74 €
- floor area: 2960 Sq m
- date: 2011-2013
- designers: Laura Ceccarelli with AREA PROGETTI srl, una2 architetti associati, Andrea Michelini

