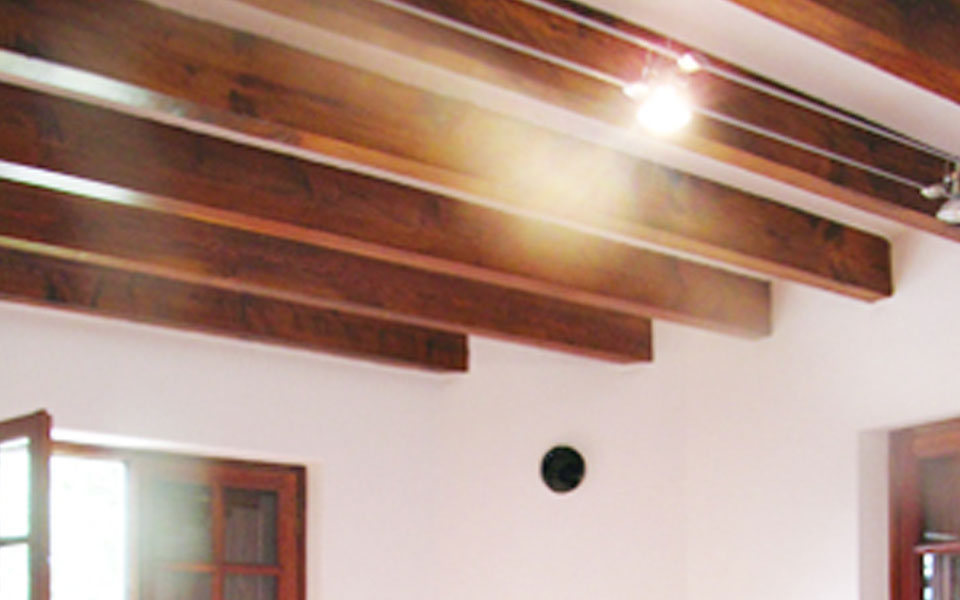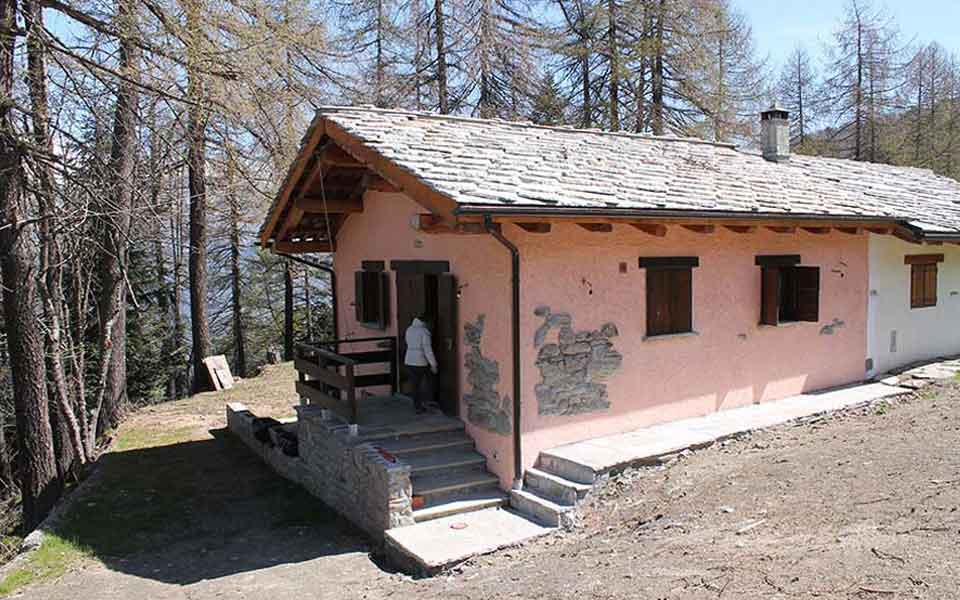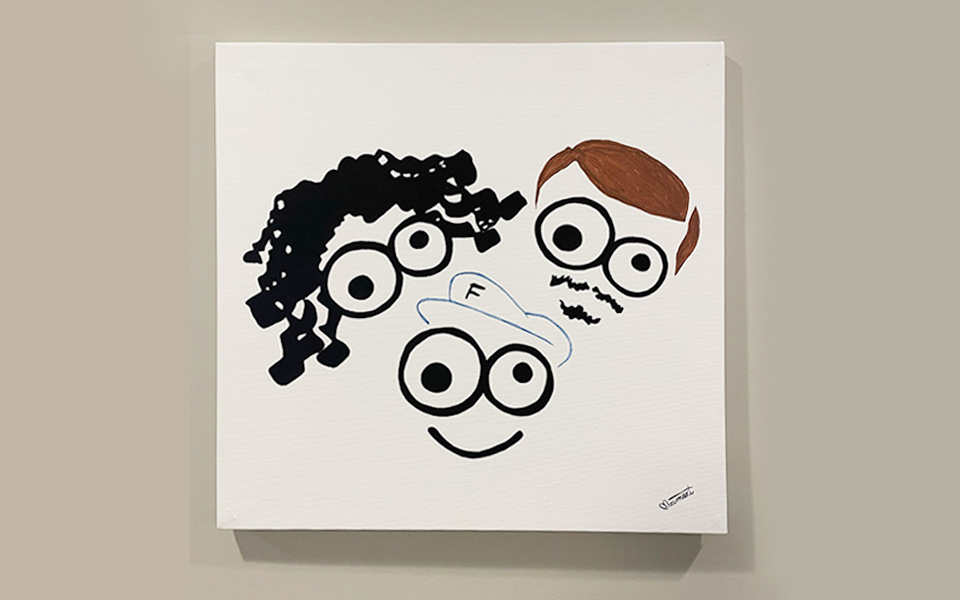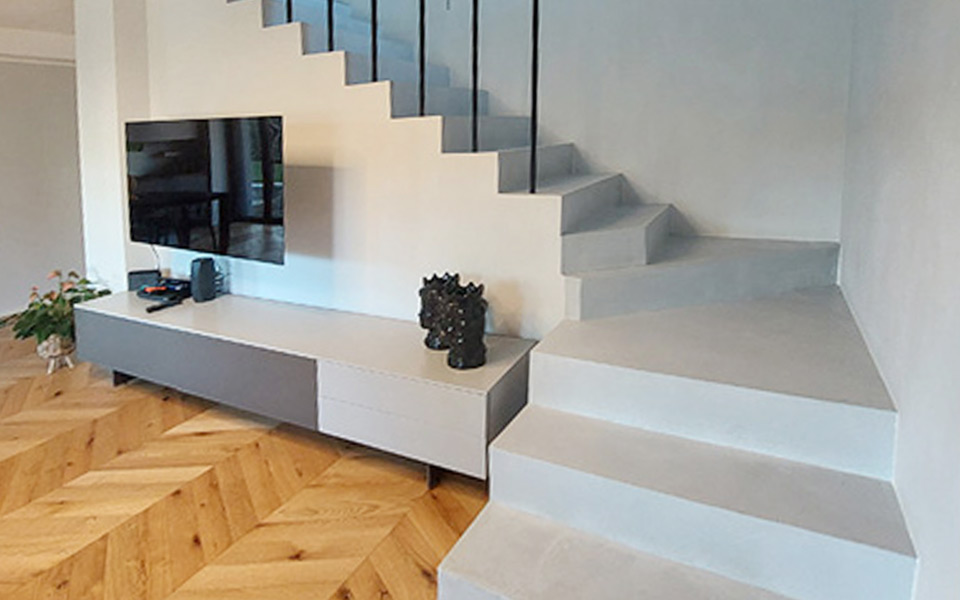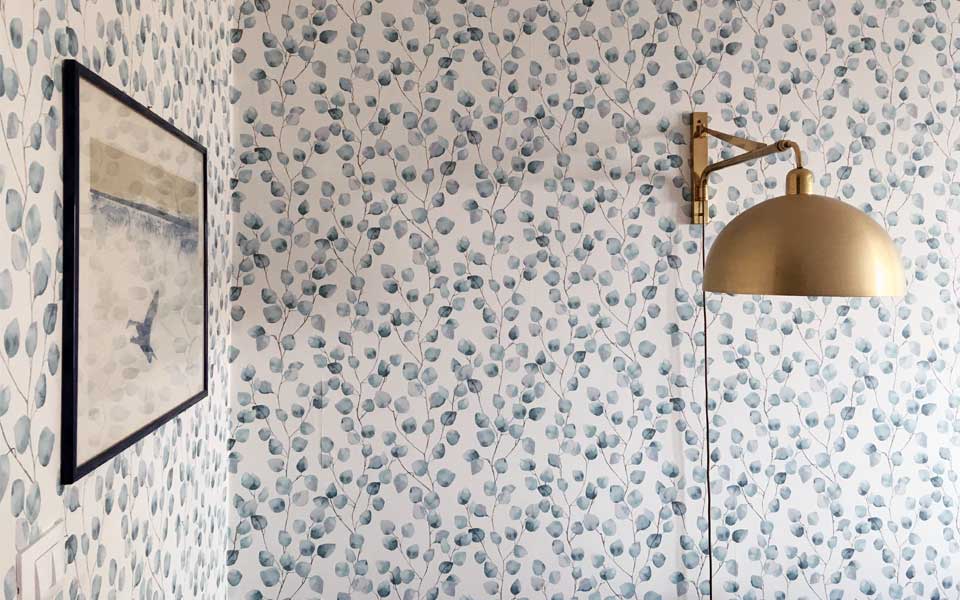CONVERSION OF AN OFFICE BUILDING IN SAVIGLIANO
The project deals with the conversion of an office building – built in 1959 and gradually renovated and extended – into a mixed use building hosting retail spaces, a coffee-bar, a medical centre, an insurance office and a gym.
The addition of a new staircase, essential to rationalise the access to the different storeys, becomes the occasion to completely renovate the main front. A glazed façade makes visible all the activities that take place inside and relates them to the new external area.
The suspended volume, that together with the cylindrical one strongly distinguishes the former building, is preserved and enriched with a new graphic look.
The addition of a new staircase, essential to rationalise the access to the different storeys, becomes the occasion to completely renovate the main front. A glazed façade makes visible all the activities that take place inside and relates them to the new external area.
The suspended volume, that together with the cylindrical one strongly distinguishes the former building, is preserved and enriched with a new graphic look.
- client: private
- location: Savigliano (Cuneo-Italy)
- assignment: concept and developed design
- construction cost: 500 000 €
- floor area: 2000 Sq m
- date and status: 2012-2013 -design completed
- designer: Laura Ceccarelli for AREA PROGETTI srl

