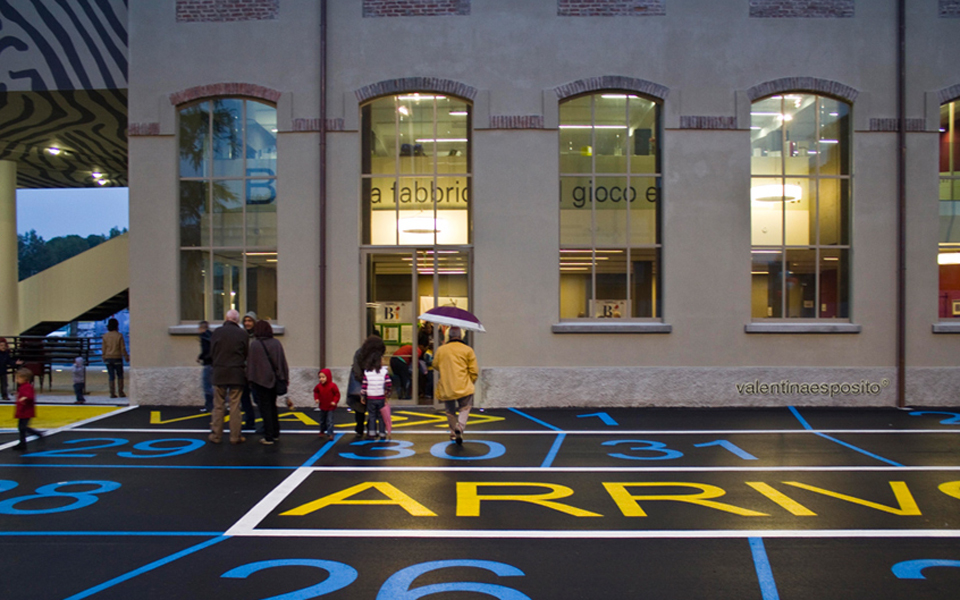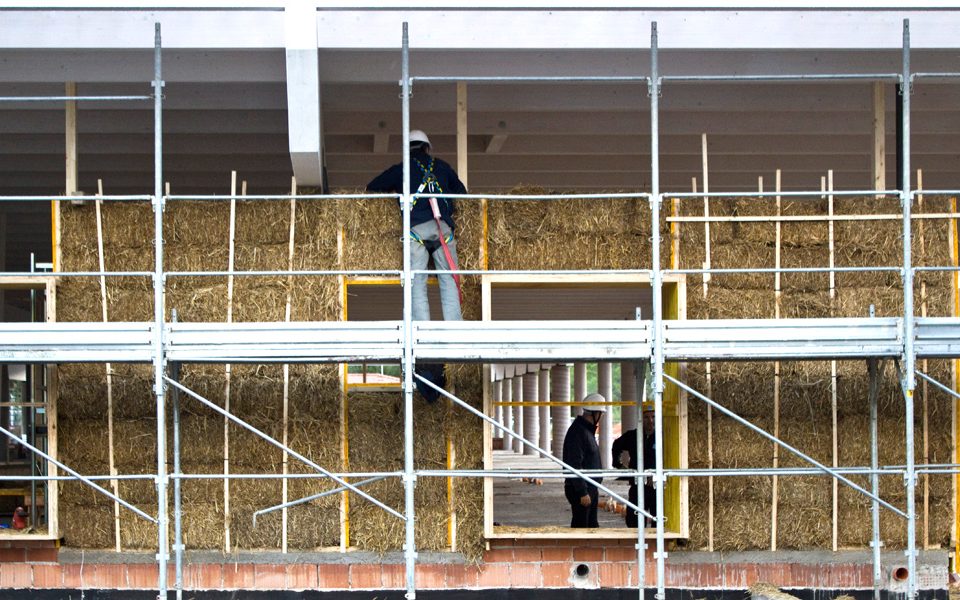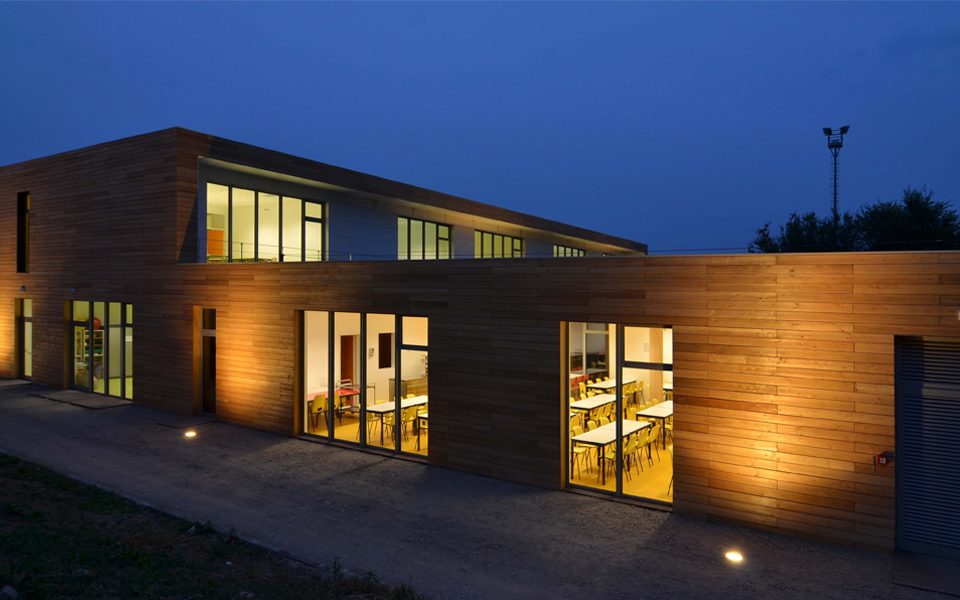RENOVATION OF A PROPERTY CONFISCATED FROM THE MAFIA IN ORBASSANO
A property confiscated from the mafia has become a nursing home and community centre.
The former structure, originally conceived for a residential building, represented the main restriction in the design process, as it was undersized for the public use. Meeting the client’s requirements, the pre-existing framework has been almost entirely recovered, with the necessary interventions to reinforce the horizontal structural system, the employment of light elements for flooring and walls, the installation of a new steel roofing.
Large glazed facades ensure good natural lighting inside the rooms and a strong relation between indoor and outdoor spaces, optimizing functionality and comfort. Being a building mostly attended by disabled users, particular care has been taken to make it completely accessible in every part and to enhance the autonomy of all the guests.
The new external walls are made of honeycomb clay blocks, with a thermal insulation coating and different exterior finishing: ventilated façade with timber cladding to side fronts and plastered walls to main and rear fronts.
The former structure, originally conceived for a residential building, represented the main restriction in the design process, as it was undersized for the public use. Meeting the client’s requirements, the pre-existing framework has been almost entirely recovered, with the necessary interventions to reinforce the horizontal structural system, the employment of light elements for flooring and walls, the installation of a new steel roofing.
Large glazed facades ensure good natural lighting inside the rooms and a strong relation between indoor and outdoor spaces, optimizing functionality and comfort. Being a building mostly attended by disabled users, particular care has been taken to make it completely accessible in every part and to enhance the autonomy of all the guests.
The new external walls are made of honeycomb clay blocks, with a thermal insulation coating and different exterior finishing: ventilated façade with timber cladding to side fronts and plastered walls to main and rear fronts.
PHOTOGRAPHS BY GIANNI OLIVA, LAURA CECCARELLI AND VALENTINA ESPOSITO
- client: Consorzio Intercomunale di Servizi
- location: Orbassano (Turin-Italy)
- assignment: technical design, site management
- construction cost: 451 842 €
- floor area: 2000 Sq m
- date and status: 2004-2009 - completed
- designers: Laura Ceccarelli for AREA PROGETTI srl





