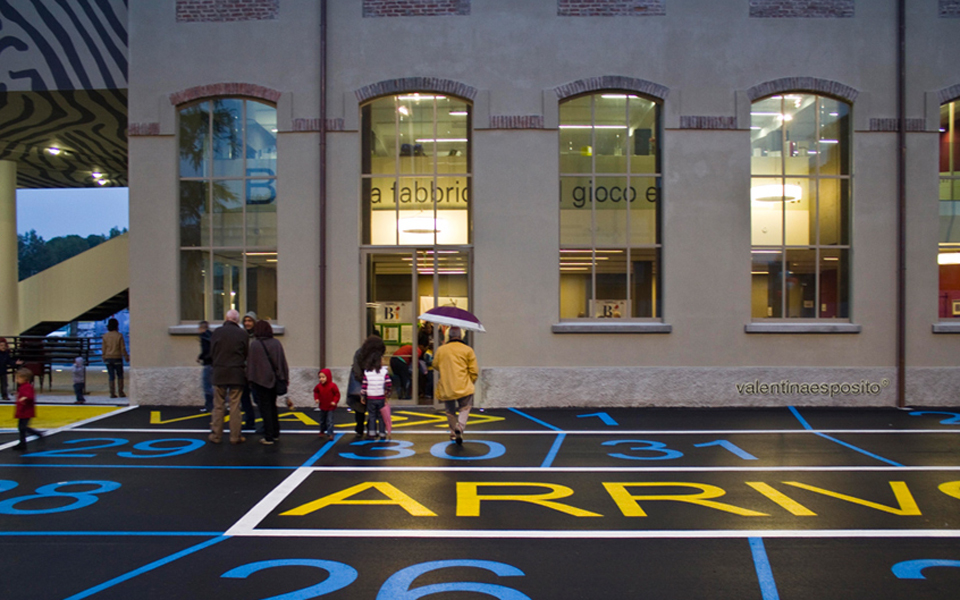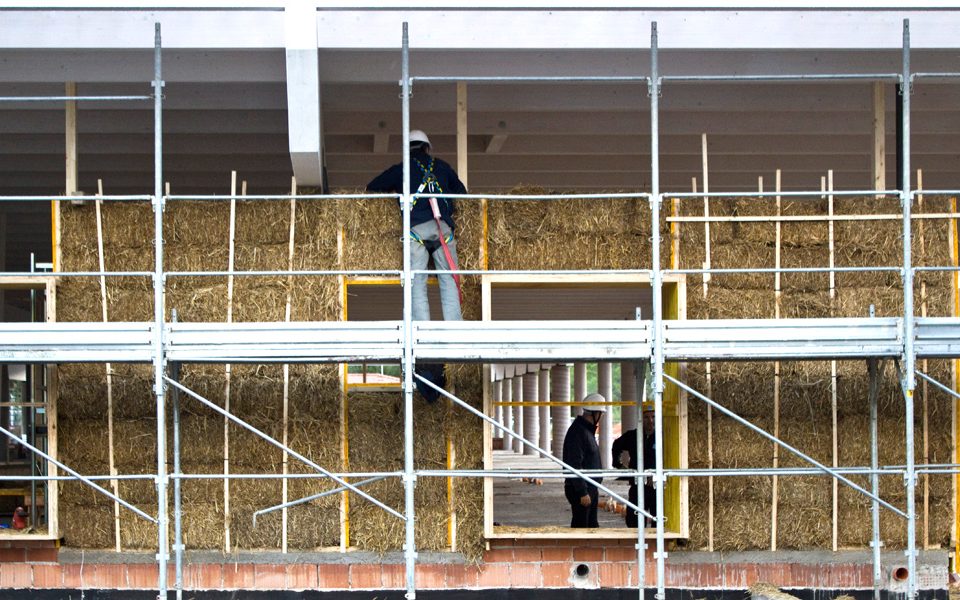NEW PRIMARY SCHOOL ADRIANO OLIVETTI
The new Scarmagno Primary School Complex makes use of construction techniques and materials respectful of sustainable principles, that optimize energy performances and improve indoor environmental quality.
The sustainable approach, pursued in all the design aspects, brings considerable energy savings and ensures the indoor comfort during the different periods of the year; the building is in fact classified in the A+ energy class of Piedmont Region.
The external timber cladding, beside contributing to the integration of the building in the landscape of Scarmagno plain, represents a clear and visible mark of the environmental and energetic sustainability pursued in the school design and construction.
The internal spaces are directly connected with the external ones: in particular, both the classrooms and the canteen overlook and interact with the green area and the landscape of the surrounding drumlin.
The load-bearing structure is realized by means of the X-lam construction method, that employs cross laminated timber panels for walls, flooring and roofing.
The sustainable approach, pursued in all the design aspects, brings considerable energy savings and ensures the indoor comfort during the different periods of the year; the building is in fact classified in the A+ energy class of Piedmont Region.
The external timber cladding, beside contributing to the integration of the building in the landscape of Scarmagno plain, represents a clear and visible mark of the environmental and energetic sustainability pursued in the school design and construction.
The internal spaces are directly connected with the external ones: in particular, both the classrooms and the canteen overlook and interact with the green area and the landscape of the surrounding drumlin.
The load-bearing structure is realized by means of the X-lam construction method, that employs cross laminated timber panels for walls, flooring and roofing.
PHOTOGRAPHS BY THOMAS MOORE
- client: Comunità Collinare Piccolo Anfiteatro Morenico Canavesano, Strambino
- location: Scarmango (Turin-Italy)
- assignment: concept, developed and technical design, site management
- construction cost: 1 500 000 €
- floor area: 1239 Sq m
- date and status: 2010-2012 - completed
- project commissioned by: Studio FFWD Architettura
- designers: Silvia Donetti and Irene Torre for Studio FFWD Architettura




